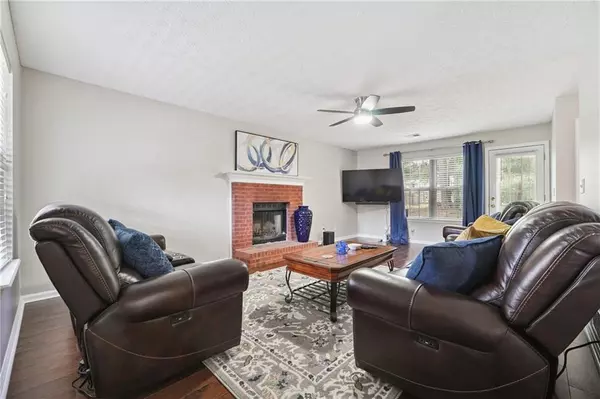3 Beds
2.5 Baths
1,630 SqFt
3 Beds
2.5 Baths
1,630 SqFt
Key Details
Property Type Single Family Home
Sub Type Single Family Residence
Listing Status Active
Purchase Type For Sale
Square Footage 1,630 sqft
Price per Sqft $220
Subdivision Willow Springs
MLS Listing ID 7622210
Style Townhouse
Bedrooms 3
Full Baths 2
Half Baths 1
Construction Status Resale
HOA Y/N No
Year Built 1997
Annual Tax Amount $4,898
Tax Year 2024
Lot Size 0.480 Acres
Acres 0.48
Property Sub-Type Single Family Residence
Source First Multiple Listing Service
Property Description
Upstairs, the owner's suite is a private retreat featuring a soaring tray ceiling, upgraded LED ceiling fan, large walk-in closet, and a spa-like en-suite bath complete with double granite vanities, sleek hardware, a separate shower and soaking tub designed for relaxation. Two generously sized secondary bedrooms share a well-appointed full bathroom, also outfitted with granite counters and modern finishes. Throughout the home, energy-efficient LED ceiling fans and lighting enhance comfort and utility, reflecting thoughtful upgrades at every turn. The half bath on the main level offers convenience for guests and is equally refined in its finishes.
The home's exterior is just as inviting, with a large, level backyard that's ideal for entertaining, gardening, or simply unwinding. A back patio offers the perfect space for outdoor dining or relaxing, and the two-car garage provides ample storage. Situated on a spacious lot with mature landscaping, this home enjoys a peaceful, neighborhood setting with no HOA restrictions, allowing homeowners more freedom and flexibility.
Willow Springs is conveniently located near top-rated schools, shopping centers, dining, and major highways making commutes to nearby cities like Snellville, Conyers, or even Atlanta a breeze. This home provides easy access to everything Loganville has to offer while maintaining the charm of a peaceful, well-maintained neighborhood in a sought-after community.
Whether you're looking for a stylish, move-in-ready home or a comfortable space with all the upgrades already in place, this stunning residence in Willow Springs offers the perfect combination of location, luxury, and livability—making it a true gem!
Location
State GA
County Gwinnett
Area Willow Springs
Lake Name None
Rooms
Bedroom Description Split Bedroom Plan
Other Rooms None
Basement None
Dining Room Seats 12+, Separate Dining Room
Kitchen Cabinets White, Eat-in Kitchen, Pantry, Solid Surface Counters, Stone Counters, View to Family Room
Interior
Interior Features Double Vanity, Entrance Foyer, High Ceilings 10 ft Main, High Speed Internet, Tray Ceiling(s), Walk-In Closet(s)
Heating Central
Cooling Ceiling Fan(s), Central Air
Flooring Carpet, Ceramic Tile, Hardwood
Fireplaces Number 1
Fireplaces Type Brick, Factory Built, Family Room
Equipment None
Window Features Double Pane Windows
Appliance Dishwasher, Disposal, Electric Range, Microwave, Range Hood, Refrigerator
Laundry Common Area, Main Level
Exterior
Exterior Feature Permeable Paving, Private Entrance, Private Yard, Rain Gutters
Parking Features Attached, Driveway, Garage, Garage Door Opener, Garage Faces Front, Level Driveway
Garage Spaces 2.0
Fence None
Pool None
Community Features Near Public Transport, Near Schools, Near Shopping, Near Trails/Greenway, Restaurant, Sidewalks, Street Lights
Utilities Available Cable Available, Electricity Available, Phone Available, Underground Utilities, Water Available
Waterfront Description None
View Y/N Yes
View City
Roof Type Composition
Street Surface Paved
Accessibility None
Handicap Access None
Porch Front Porch, Patio
Private Pool false
Building
Lot Description Back Yard, Landscaped, Level, Private
Story Two
Foundation Slab
Sewer Septic Tank
Water Public
Architectural Style Townhouse
Level or Stories Two
Structure Type Brick Front,HardiPlank Type
Construction Status Resale
Schools
Elementary Schools Magill
Middle Schools Grace Snell
High Schools South Gwinnett
Others
Senior Community no
Restrictions false
Tax ID R4217 058
Ownership Fee Simple
Financing yes







