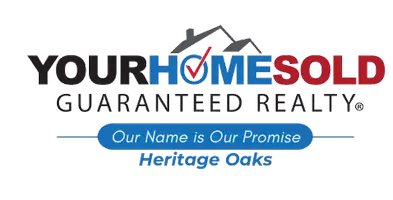4 Beds
3 Baths
2,479 SqFt
4 Beds
3 Baths
2,479 SqFt
Key Details
Property Type Single Family Home
Sub Type Single Family Residence
Listing Status Active
Purchase Type For Sale
Square Footage 2,479 sqft
Price per Sqft $159
Subdivision Barfield Estates
MLS Listing ID 7621967
Style Traditional
Bedrooms 4
Full Baths 3
Construction Status Resale
HOA Fees $600/ann
HOA Y/N Yes
Year Built 2000
Annual Tax Amount $3,729
Tax Year 2024
Lot Size 0.391 Acres
Acres 0.3911
Property Sub-Type Single Family Residence
Source First Multiple Listing Service
Property Description
Welcome to this beautifully maintained estate home, ideally nestled in a vibrant swim and tennis community with low HOA dues of just $600/year. Overflowing with charm, space, and natural light, this open-concept gem offers the perfect blend of elegance, comfort, and functionality—truly a home like no other! Featuring 4 very spacious bedrooms and 3 full bathrooms. The luxurious Master Suite is conveniently located on the main level, complete with a custom walk-in closet system, a spa-like ensuite bathroom featuring a jetted soaking tub, dual-head walk-in shower with built-in bench, and dual vanities.
Real hardwood floors with a natural finish flow throughout the main level, while the upper level boasts freshly cleaned plush carpeting. Entertain with ease in the formal Living and Dining rooms, both filled with natural light from oversized windows. The bright and open Kitchen includes ample white cabinetry, stainless steel appliances, and a bar-height counter that opens to a sun-drenched breakfast nook—perfect for enjoying peaceful mornings. The vaulted Family Room is a true showstopper, offering a beautiful brick fireplace, dramatic ceilings, and beautifully crafted built-in shelving. The spacious Laundry Room provides practical storage and hanging space, and the two-car garage comes complete with custom cabinets for additional organization.
Enjoy serene outdoor living with an inviting front porch—ideal for rocking chairs or a porch swing—and two generous rear decks offering endless possibilities for entertaining or relaxing with family. The private backyard includes a storage outbuilding, a trampoline for fun, and is graced by scenic views of Lake Greystone through the trees—particularly magical during fall and winter sunsets. As a bonus, this home includes a comprehensive home warranty covering all systems and appliances for added peace of mind. With standout features, unbeatable community amenities, and a location you'll love, this home is a true treasure—and it won't last long. Will you be the lucky one to call it yours?
Location
State GA
County Douglas
Area Barfield Estates
Lake Name None
Rooms
Bedroom Description Master on Main
Other Rooms None
Basement None
Main Level Bedrooms 1
Dining Room Open Concept
Kitchen Cabinets White
Interior
Interior Features Bookcases, Crown Molding, Entrance Foyer, High Ceilings 10 ft Main
Heating Central
Cooling Central Air
Flooring Hardwood
Fireplaces Number 1
Fireplaces Type Gas Starter
Equipment None
Window Features None
Appliance Dishwasher, Electric Range, Microwave
Laundry Laundry Room
Exterior
Exterior Feature Private Yard
Parking Features Driveway, Garage
Garage Spaces 2.0
Fence Back Yard
Pool None
Community Features Pool, Tennis Court(s)
Utilities Available Cable Available, Electricity Available, Natural Gas Available, Phone Available, Sewer Available, Underground Utilities
Waterfront Description None
View Y/N Yes
View Other
Roof Type Composition
Street Surface None
Accessibility None
Handicap Access None
Porch Deck
Private Pool false
Building
Lot Description Back Yard
Story Two
Foundation Slab
Sewer Septic Tank
Water Public
Architectural Style Traditional
Level or Stories Two
Structure Type Brick
Construction Status Resale
Schools
Elementary Schools Beulah
Middle Schools Turner - Douglas
High Schools Lithia Springs
Others
HOA Fee Include Swim,Tennis
Senior Community no
Restrictions false
Tax ID 03291820031







