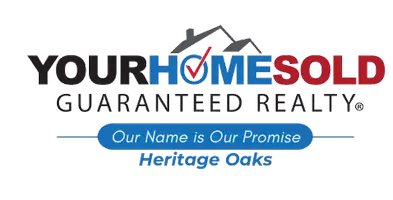4 Beds
2 Baths
1,856 SqFt
4 Beds
2 Baths
1,856 SqFt
Key Details
Property Type Single Family Home
Sub Type Single Family Residence
Listing Status Active
Purchase Type For Sale
Square Footage 1,856 sqft
Price per Sqft $215
Subdivision Seven Hills
MLS Listing ID 7621553
Style Ranch,Traditional
Bedrooms 4
Full Baths 2
Construction Status Resale
HOA Fees $875/ann
HOA Y/N Yes
Year Built 2020
Annual Tax Amount $3,709
Tax Year 2024
Lot Size 10,018 Sqft
Acres 0.23
Property Sub-Type Single Family Residence
Source First Multiple Listing Service
Property Description
Location
State GA
County Paulding
Area Seven Hills
Lake Name None
Rooms
Bedroom Description Master on Main,Other
Other Rooms None
Basement None
Main Level Bedrooms 4
Dining Room Great Room, Open Concept
Kitchen Breakfast Bar, Cabinets White, Eat-in Kitchen, Stone Counters
Interior
Interior Features High Ceilings 9 ft Main
Heating Central
Cooling Central Air
Flooring Carpet, Ceramic Tile, Luxury Vinyl
Fireplaces Number 1
Fireplaces Type Family Room, Gas Starter
Equipment None
Window Features Window Treatments
Appliance Dishwasher, Disposal, Gas Oven, Gas Water Heater, Microwave
Laundry Laundry Room, Main Level
Exterior
Exterior Feature Other
Parking Features Driveway, Garage, Garage Faces Front
Garage Spaces 2.0
Fence Back Yard
Pool None
Community Features Fitness Center, Homeowners Assoc, Park, Pickleball, Playground, Pool, Sidewalks, Tennis Court(s)
Utilities Available Cable Available, Electricity Available, Natural Gas Available, Phone Available, Sewer Available, Underground Utilities, Water Available
Waterfront Description None
View Y/N Yes
View Neighborhood, Trees/Woods
Roof Type Shingle
Street Surface Asphalt
Accessibility None
Handicap Access None
Porch Covered, Rear Porch
Private Pool false
Building
Lot Description Back Yard, Level
Story One
Foundation Slab
Sewer Public Sewer
Water Public
Architectural Style Ranch, Traditional
Level or Stories One
Structure Type Brick Front,Wood Siding
Construction Status Resale
Schools
Elementary Schools Wc Abney
Middle Schools Sammy Mcclure Sr.
High Schools North Paulding
Others
HOA Fee Include Reserve Fund,Swim,Tennis
Senior Community no
Restrictions true
Tax ID 086263
Acceptable Financing Cash, Conventional, FHA, VA Loan
Listing Terms Cash, Conventional, FHA, VA Loan
Virtual Tour https://www.zillow.com/view-imx/7311a2dc-1198-4a10-84d4-4b7c73eec15c/?utm_source=captureapphttps://www.zillow.com/view-imx/7311a2dc-1198-4a10-84d4-4b7c73eec15c/?utm_source=captureapp







