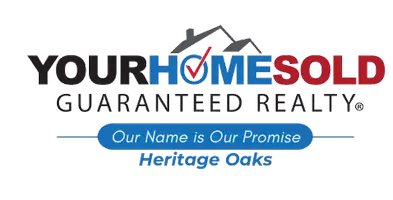4 Beds
2.5 Baths
2,460 SqFt
4 Beds
2.5 Baths
2,460 SqFt
OPEN HOUSE
Sun Jul 20, 2:00pm - 4:00pm
Key Details
Property Type Single Family Home
Sub Type Single Family Residence
Listing Status Active
Purchase Type For Sale
Square Footage 2,460 sqft
Price per Sqft $315
Subdivision White Oak Hills
MLS Listing ID 7615636
Style Craftsman
Bedrooms 4
Full Baths 2
Half Baths 1
Construction Status Resale
HOA Y/N No
Year Built 2016
Annual Tax Amount $4,045
Tax Year 2024
Lot Size 10,454 Sqft
Acres 0.24
Property Sub-Type Single Family Residence
Source First Multiple Listing Service
Property Description
Designed and occupied by the builder, no detail has been overlooked. The home features Hardie siding and trim for long-lasting durability, low-maintenance aluminum-clad black windows, a tankless water heater, and an underground gutter drainage system that keeps water away from the foundation. Inside, you'll find newly refinished hardwood floors, fresh interior paint, and updated flower beds that enhance curb appeal. A built-in office provides a functional workspace but can easily be converted into a third bedroom for more flexibility.
Step outside to enjoy not one, but two decks off the back of the home—ideal for relaxing, entertaining, or morning coffee. One of the decks is a private retreat off the primary bedroom, offering a peaceful escape with views of the spacious backyard.
At the rear of the property, the oversized 900 sq ft detached garage is a true bonus—featuring 10-foot ceilings to the bottom of the trusses, with the space open to the roofline. It also includes HVAC ventilation, LED lighting, and both 110V and 220V power, making it ideal for a workshop, gym, creative studio, or potential ADU conversion.
Don't miss this rare opportunity to own a builder's personal residence on a double lot in one of Decatur's up-and-coming neighborhoods, offering convenience, craftsmanship, and room to grow.
Location
State GA
County Dekalb
Area White Oak Hills
Lake Name None
Rooms
Bedroom Description Oversized Master
Other Rooms Garage(s)
Basement None
Dining Room Open Concept
Kitchen Cabinets Stain, Eat-in Kitchen, Kitchen Island, Pantry, Stone Counters, View to Family Room
Interior
Interior Features Bookcases, Double Vanity, Recessed Lighting
Heating Central
Cooling Ceiling Fan(s), Central Air
Flooring Hardwood
Fireplaces Number 1
Fireplaces Type Family Room
Equipment None
Window Features Insulated Windows
Appliance Dishwasher, Gas Cooktop, Microwave, Refrigerator
Laundry Laundry Closet
Exterior
Exterior Feature Awning(s), Balcony, Private Yard
Parking Features Covered, Detached, Garage, On Street, Parking Pad
Garage Spaces 2.0
Fence Back Yard
Pool None
Community Features Near Public Transport
Utilities Available Cable Available, Electricity Available, Natural Gas Available, Phone Available, Sewer Available, Underground Utilities, Water Available
Waterfront Description None
View Y/N Yes
View Neighborhood, Trees/Woods
Roof Type Composition,Shingle
Street Surface Paved
Accessibility None
Handicap Access None
Porch Covered, Deck, Front Porch, Rear Porch
Private Pool false
Building
Lot Description Back Yard, Front Yard
Story Two
Foundation Concrete Perimeter
Sewer Public Sewer
Water Public
Architectural Style Craftsman
Level or Stories Two
Structure Type Cement Siding
Construction Status Resale
Schools
Elementary Schools Peachcrest
Middle Schools Mary Mcleod Bethune
High Schools Towers
Others
Senior Community no
Restrictions false
Tax ID 15 184 11 019







