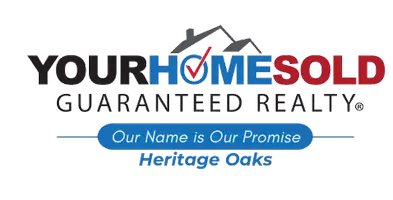5 Beds
4 Baths
3,668 SqFt
5 Beds
4 Baths
3,668 SqFt
OPEN HOUSE
Sun Jul 20, 2:00pm - 4:00pm
Key Details
Property Type Single Family Home
Sub Type Single Family Residence
Listing Status Active
Purchase Type For Sale
Square Footage 3,668 sqft
Price per Sqft $175
Subdivision Clearwater Plantation
MLS Listing ID 7616089
Style Traditional
Bedrooms 5
Full Baths 4
Construction Status Resale
HOA Fees $600/ann
HOA Y/N Yes
Year Built 2016
Annual Tax Amount $6,152
Tax Year 2024
Lot Size 0.480 Acres
Acres 0.48
Property Sub-Type Single Family Residence
Source First Multiple Listing Service
Property Description
The kind of place where mornings start with coffee on the front porch, and nights end around the fireplace on your back patio under the stars. Where dinner parties spill from the formal dining room into the kitchen, and where everyone somehow ends up gathered around the island anyway.
This home was built for living large and loving it. You've got 5 bedrooms, 4 full baths, a real-deal home office (not just a corner in the living room), and a huge bonus room ready for movie marathons, game nights, or that workout space you've been talking about.
The kitchen brings the heat with granite countertops, stainless steel appliances, and a step-in pantry that's ready to handle Costco runs like a champ.
Upstairs, the oversized primary suite gives you all the space you need to exhale — complete with a soaking tub, double vanities, separate shower, and walk-in closet with room to spare.
And then… there's the backyard.
We're talking oversized patio, covered lounge area, outdoor fireplace, and wide steps that lead to your very own park-like escape. The kind of yard that begs for birthday parties, late-night s'mores, or just kicking the ball around after dinner.
Plus, a spacious three car garage for your cars, toys, tools, and let's be honest — your Amazon overflow.
Set in a clean, connected swim, tennis, and playground community where everyone zips around on golf carts and waves hello — this spot is more than just a pretty place. It's a lifestyle.
Around here, it's host, roast, and toast. Come see what the hype's about. This one's special.
Location
State GA
County Hall
Area Clearwater Plantation
Lake Name None
Rooms
Bedroom Description In-Law Floorplan,Oversized Master
Other Rooms None
Basement None
Main Level Bedrooms 1
Dining Room Seats 12+, Separate Dining Room
Kitchen Cabinets Stain, Eat-in Kitchen, Kitchen Island, Pantry Walk-In, Solid Surface Counters, View to Family Room
Interior
Interior Features Bookcases, Coffered Ceiling(s), Double Vanity
Heating Natural Gas, Zoned
Cooling Ceiling Fan(s), Central Air, Zoned
Flooring Carpet, Hardwood, Tile
Fireplaces Number 2
Fireplaces Type Factory Built, Family Room, Outside
Equipment None
Window Features Insulated Windows
Appliance Dishwasher, Dryer, Gas Cooktop, Microwave, Range Hood, Refrigerator, Washer
Laundry Laundry Room, Upper Level
Exterior
Exterior Feature Private Yard
Parking Features Garage, Garage Door Opener
Garage Spaces 3.0
Fence Back Yard, Fenced, Wood
Pool None
Community Features Near Shopping, Near Trails/Greenway, Playground, Pool, Sidewalks, Street Lights, Swim Team, Tennis Court(s)
Utilities Available Cable Available, Electricity Available, Underground Utilities, Water Available
Waterfront Description None
View Y/N Yes
View Neighborhood, Trees/Woods
Roof Type Composition
Street Surface Paved
Accessibility None
Handicap Access None
Porch Covered, Front Porch, Patio, Rear Porch
Private Pool false
Building
Lot Description Back Yard, Cleared, Corner Lot, Landscaped, Level
Story Two
Foundation Slab
Sewer Public Sewer
Water Public
Architectural Style Traditional
Level or Stories Two
Structure Type Brick,Cement Siding
Construction Status Resale
Schools
Elementary Schools Friendship
Middle Schools Cherokee Bluff
High Schools Cherokee Bluff
Others
Senior Community no
Restrictions true
Tax ID 15041E000213







