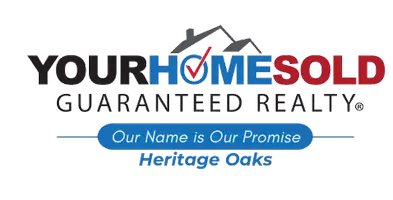5 Beds
3 Baths
2,080 SqFt
5 Beds
3 Baths
2,080 SqFt
Key Details
Property Type Single Family Home
Sub Type Single Family Residence
Listing Status Active
Purchase Type For Sale
Square Footage 2,080 sqft
Price per Sqft $173
Subdivision Frontier Trail
MLS Listing ID 7616083
Style Traditional
Bedrooms 5
Full Baths 3
Construction Status Resale
HOA Y/N No
Year Built 1992
Annual Tax Amount $2,664
Tax Year 2024
Lot Size 0.690 Acres
Acres 0.69
Property Sub-Type Single Family Residence
Source First Multiple Listing Service
Property Description
Location
State GA
County Hall
Area Frontier Trail
Lake Name None
Rooms
Bedroom Description In-Law Floorplan,Master on Main
Other Rooms None
Basement Interior Entry, Exterior Entry, Finished, Full, Walk-Out Access
Main Level Bedrooms 2
Dining Room Other
Kitchen Cabinets White, Stone Counters
Interior
Interior Features High Ceilings 10 ft Main, Walk-In Closet(s)
Heating Central, Electric, Natural Gas
Cooling Central Air
Flooring Luxury Vinyl, Tile
Fireplaces Number 2
Fireplaces Type Basement, Living Room
Equipment None
Window Features Double Pane Windows
Appliance Electric Range, Refrigerator
Laundry Lower Level, Main Level
Exterior
Exterior Feature Private Entrance, Private Yard
Parking Features Covered, Driveway
Fence Partial
Pool None
Community Features None
Utilities Available Electricity Available, Water Available
Waterfront Description None
View Y/N Yes
View Other
Roof Type Composition
Street Surface Concrete
Accessibility None
Handicap Access None
Porch Front Porch, Wrap Around
Private Pool false
Building
Lot Description Back Yard, Private, Wooded
Story Two
Foundation Slab
Sewer Septic Tank
Water Public
Architectural Style Traditional
Level or Stories Two
Structure Type HardiPlank Type
Construction Status Resale
Schools
Elementary Schools Tadmore
Middle Schools East Hall
High Schools East Hall
Others
Senior Community no
Restrictions false
Tax ID 15023D001046







