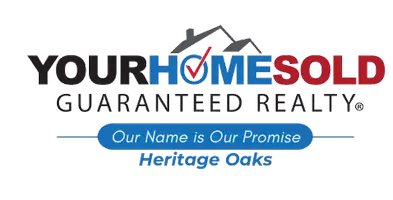3 Beds
2 Baths
1,850 SqFt
3 Beds
2 Baths
1,850 SqFt
Key Details
Property Type Single Family Home
Sub Type Single Family Residence
Listing Status Active
Purchase Type For Sale
Square Footage 1,850 sqft
Price per Sqft $189
Subdivision Newtons Crest
MLS Listing ID 7615615
Style Ranch,Traditional
Bedrooms 3
Full Baths 2
Construction Status Updated/Remodeled
HOA Fees $350/ann
HOA Y/N Yes
Year Built 2004
Annual Tax Amount $1,364
Tax Year 2024
Lot Size 6,969 Sqft
Acres 0.16
Property Sub-Type Single Family Residence
Source First Multiple Listing Service
Property Description
Featuring 3 generously sized bedrooms, 2 full bathrooms, and a versatile split-bedroom layout, this home is designed for comfort and functionality. The bright and open floor plan boasts soaring vaulted ceilings, fresh interior paint, and brand-new luxury vinyl plank flooring in main areas, with cozy carpet in the bedrooms.
The spacious kitchen is a standout with striking navy cabinetry, stainless steel appliances, and an oversized pantry. Enjoy seamless flow into the dining and living areas, perfect for entertaining.
The private primary suite includes an en suite bath with dual vanities, a soaking tub, separate shower, and a large walk-in closet. Two additional bedrooms share a full bath on the opposite side of the home.
Step outside to a fully fenced backyard featuring a spacious deck and tree-lined privacy—ideal for gatherings or quiet evenings outdoors. The two-car garage and ample storage throughout complete the package.
Located in a quiet, sidewalk-lined neighborhood with easy access to schools, shopping, parks, and highways.
Key Features:
3 Bedrooms | 2 Bathrooms
Fresh Paint & New Flooring
Updated Kitchen w/ Stainless Steel Appliances
Vaulted Ceilings & Open Concept
Fenced Backyard with Deck
2-Car Garage
HOA
Don't miss your chance to own this charming, move-in ready home in a sought-after Snellville location!
Location
State GA
County Gwinnett
Area Newtons Crest
Lake Name None
Rooms
Bedroom Description Master on Main
Other Rooms None
Basement None
Main Level Bedrooms 3
Dining Room Separate Dining Room
Kitchen Cabinets Other, Eat-in Kitchen, Other Surface Counters, Pantry, Solid Surface Counters
Interior
Interior Features Other
Heating Forced Air, Natural Gas
Cooling Ceiling Fan(s), Central Air
Flooring Carpet, Luxury Vinyl
Fireplaces Number 1
Fireplaces Type Family Room
Equipment None
Window Features None
Appliance Dishwasher, Microwave, Refrigerator
Laundry Main Level
Exterior
Exterior Feature Other
Parking Features Attached, Garage
Garage Spaces 2.0
Fence Back Yard, Fenced
Pool None
Community Features Other
Utilities Available Electricity Available
Waterfront Description None
View Y/N Yes
View Other
Roof Type Composition
Street Surface Paved
Accessibility None
Handicap Access None
Porch Deck
Private Pool false
Building
Lot Description Back Yard
Story One
Foundation None
Sewer Public Sewer
Water Public
Architectural Style Ranch, Traditional
Level or Stories One
Structure Type Brick
Construction Status Updated/Remodeled
Schools
Elementary Schools Britt
Middle Schools Snellville
High Schools South Gwinnett
Others
Senior Community no
Restrictions false
Tax ID R5006 310
Virtual Tour https://www.zillow.com/view-imx/f945e32d-7a52-4820-ad9d-b49e75c9f6a0?wl=true&setAttribution=mls&initialViewType=pano







