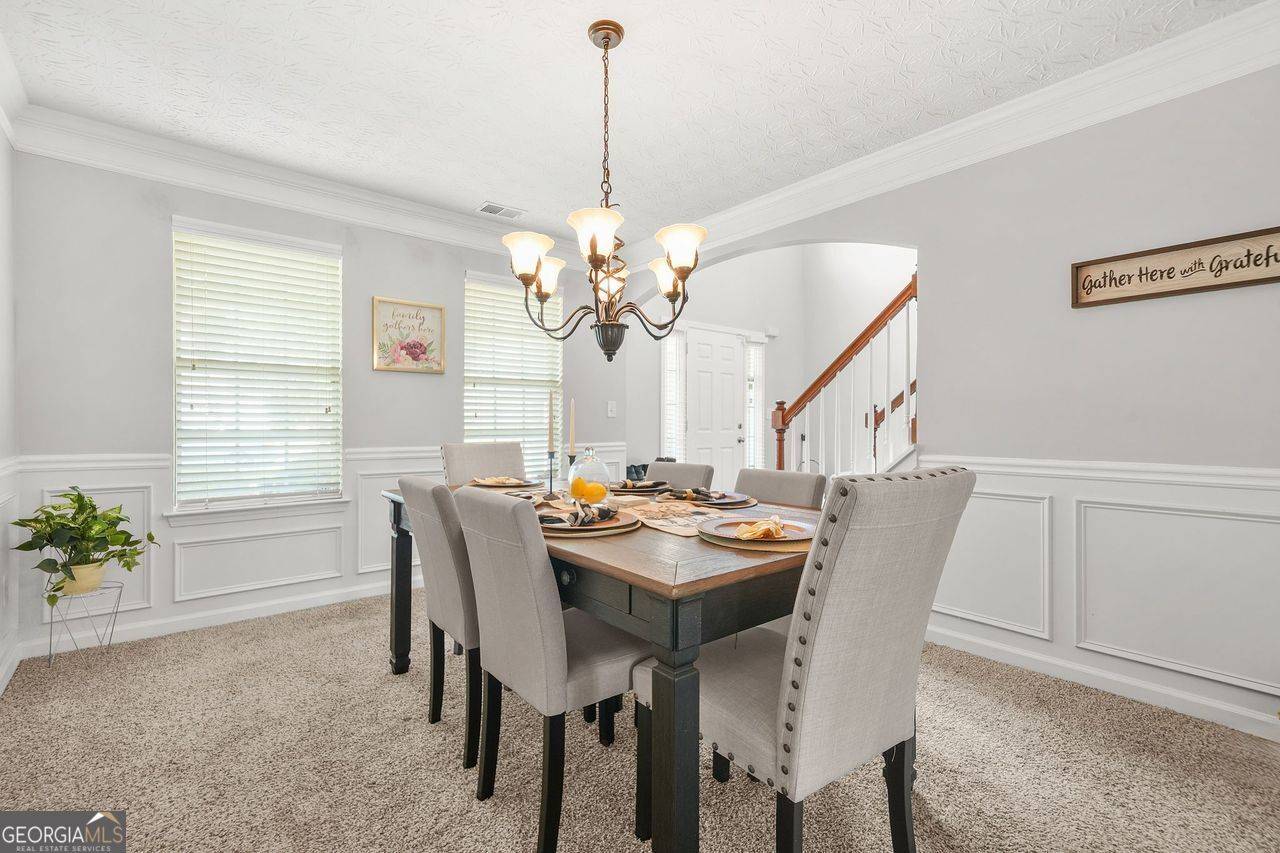4 Beds
2.5 Baths
3,338 SqFt
4 Beds
2.5 Baths
3,338 SqFt
Key Details
Property Type Single Family Home
Sub Type Single Family Residence
Listing Status New
Purchase Type For Sale
Square Footage 3,338 sqft
Price per Sqft $112
Subdivision Stoney Creek
MLS Listing ID 10565104
Style Traditional
Bedrooms 4
Full Baths 2
Half Baths 1
HOA Fees $270
HOA Y/N Yes
Year Built 2006
Annual Tax Amount $6,169
Tax Year 2024
Lot Size 827 Sqft
Acres 0.019
Lot Dimensions 827.64
Property Sub-Type Single Family Residence
Source Georgia MLS 2
Property Description
Location
State GA
County Clayton
Rooms
Basement None
Interior
Interior Features Entrance Foyer
Heating Central
Cooling Central Air
Flooring Carpet, Laminate
Fireplaces Number 2
Fireplaces Type Factory Built, Family Room, Other
Fireplace Yes
Appliance Dishwasher, Disposal, Refrigerator, Ice Maker, Microwave, Range
Laundry Laundry Closet
Exterior
Parking Features Garage, Garage Door Opener
Fence Back Yard
Community Features None
Utilities Available Cable Available, Electricity Available, Natural Gas Available, High Speed Internet, Sewer Connected, Water Available
View Y/N No
Roof Type Composition
Garage Yes
Private Pool No
Building
Lot Description Level, Private
Faces Use GPS
Sewer Public Sewer
Water Public
Structure Type Brick,Stucco
New Construction No
Schools
Elementary Schools Rivers Edge
Middle Schools Eddie White Academy
High Schools Lovejoy
Others
HOA Fee Include Maintenance Structure,Insurance,Management Fee
Tax ID 06129C A008
Acceptable Financing Cash, Conventional, FHA, VA Loan
Listing Terms Cash, Conventional, FHA, VA Loan
Special Listing Condition Updated/Remodeled







