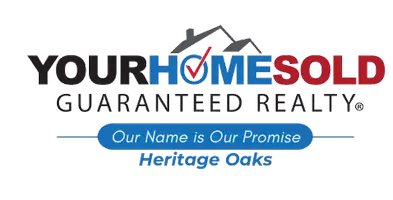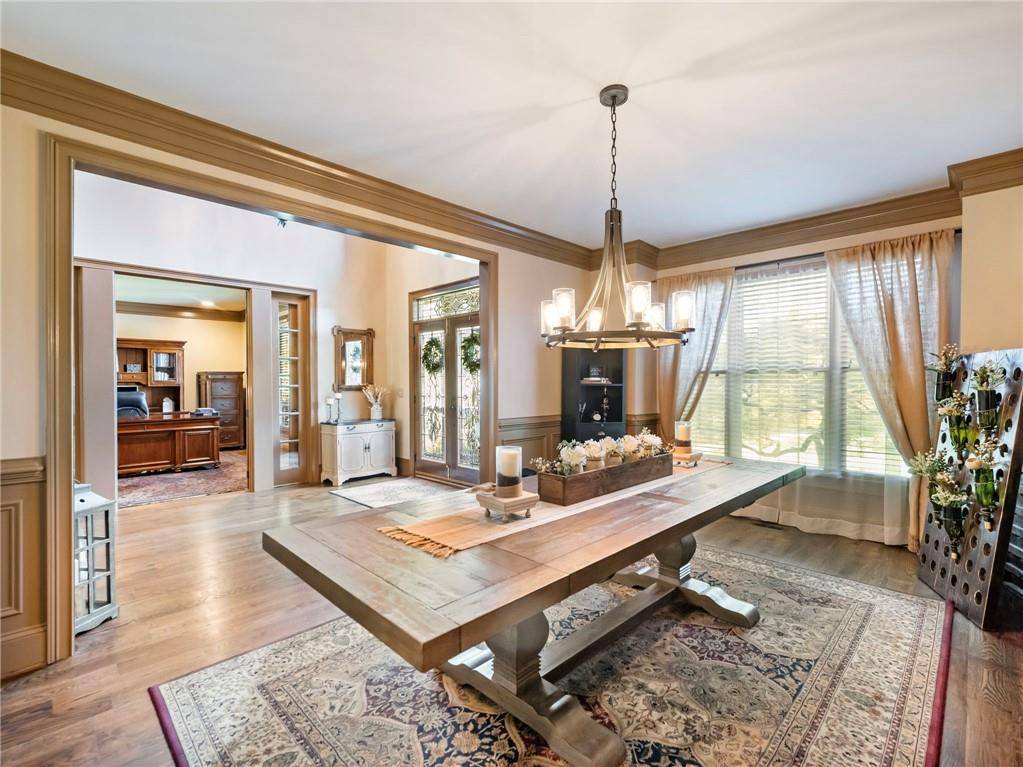7 Beds
6.5 Baths
7,101 SqFt
7 Beds
6.5 Baths
7,101 SqFt
Key Details
Property Type Single Family Home
Sub Type Single Family Residence
Listing Status Coming Soon
Purchase Type For Sale
Square Footage 7,101 sqft
Price per Sqft $224
Subdivision Laurel Springs
MLS Listing ID 7613725
Style Traditional
Bedrooms 7
Full Baths 6
Half Baths 1
Construction Status Resale
HOA Fees $3,200/ann
HOA Y/N Yes
Year Built 2001
Annual Tax Amount $9,448
Tax Year 2024
Lot Size 0.550 Acres
Acres 0.55
Property Sub-Type Single Family Residence
Source First Multiple Listing Service
Property Description
The TWO-STORY GREAT ROOM steals the show with a dramatic wall of windows that floods the space with natural light, a GORGEOUS STACKED-STONE FIREPLACE, and BREATHTAKING VIEWS OF YOUR PRIVATE, LUSH OASIS BACKYARD. The heart of the home is the CHEF'S KITCHEN, a masterpiece designed for both entertaining and everyday living. It features HIGH-END APPLIANCES, DOUBLE OVENS, a 5-BURNER CONVECTION COOKTOP, GRANITE COUNTERTOPS, and a stunning stone/tile backsplash — all centered around generous prep space and elegant finishes. The adjoining sunroom/keeping room offers a cozy retreat for morning coffee or evening relaxation. With 7 BEDROOMS AND 6.5 BATHS, this home offers incredible flexibility. On the main level, a PRIVATE GUEST SUITE WITH FULL BATH serves as a peaceful sanctuary. Upstairs, you'll find FOUR SPACIOUS BEDROOMS, including the OVERSIZED OWNER'S SUITE WITH A SITTING ROOM AND PRIVATE BALCONY — the ultimate haven for relaxation. The LUXURIOUS OWNER'S BATH is a spa-like escape, complete with a separate tub and shower, elegant finishes, and a CUSTOM WALK-IN CLOSET that makes organization effortless. A CONVENIENT UPSTAIRS LAUNDRY ROOM adds everyday ease and functionality for busy households. The FINISHED TERRACE LEVEL is an entertainer's dream, featuring a HOME THEATER/MEDIA ROOM, PRIVATE FITNESS ROOM, BILLIARDS AREA, and TWO ADDITIONAL BEDROOMS WITH A FULL BATH — plus a CONVENIENT KITCHENETTE WITH SINK, FRIDGE, CABINETS, AND MICROWAVE, perfect for guests, MULTIGENERATIONAL LIVING, or a private WORK-FROM-HOME SETUP. Step outside to your BACKYARD RESORT: a NATURAL STONE GUNITE POOL WITH SHEER DESCENT WATERFALL, HOT TUB, OUTDOOR WOOD-BURNING STONE FIREPLACE, and expansive deck and veranda — ideal for grilling, entertaining, or simply soaking in the serene views. There's also a LANDSCAPED PLAYGROUND OR GARDEN AREA to suit your lifestyle. The THREE-CAR GARAGE comes equipped with CUSTOM CABINETRY AND A PAINTED FLOOR — combining practicality with style. Beyond the home, Laurel Springs offers an unbeatable lifestyle with 24-HOUR GATED SECURITY, a CLUBHOUSE WITH FITNESS CENTER, TWO SWIMMING POOLS WITH WATERSLIDE, TENNIS AND PICKLEBALL COURTS, BASKETBALL COURTS, PLAYGROUNDS, and a DOG PARK — all nestled around a JACK NICKLAUS-DESIGNED GOLF COURSE. You'll enjoy TOP-RATED SCHOOLS INCLUDING LAMBERT HIGH, plus excellent shopping, dining, and healthcare just minutes away. This is LUXURY LIVING AT ITS FINEST — offering not just a stunning home, but an entire LIFESTYLE OF COMFORT, SECURITY, AND COMMUNITY.
Call Susan to schedule your private showing of this extraordinary home!
Location
State GA
County Forsyth
Area Laurel Springs
Lake Name None
Rooms
Bedroom Description In-Law Floorplan,Oversized Master,Sitting Room
Other Rooms None
Basement Daylight, Finished, Finished Bath, Full, Interior Entry
Main Level Bedrooms 1
Dining Room Seats 12+, Separate Dining Room
Kitchen Breakfast Bar, Breakfast Room, Cabinets Stain, Pantry, Stone Counters, View to Family Room, Wine Rack
Interior
Interior Features Bookcases, Crown Molding, Double Vanity, Dry Bar, Entrance Foyer, Entrance Foyer 2 Story, High Ceilings 9 ft Upper, Recessed Lighting, Tray Ceiling(s), Walk-In Closet(s), Wet Bar
Heating Central
Cooling Ceiling Fan(s), Central Air, Zoned
Flooring Carpet, Hardwood, Tile
Fireplaces Number 3
Fireplaces Type Gas Starter, Great Room, Master Bedroom, Outside
Equipment Home Theater, Irrigation Equipment
Window Features Double Pane Windows
Appliance Dishwasher, Disposal, Double Oven, Electric Cooktop, Electric Oven, Microwave, Refrigerator, Self Cleaning Oven
Laundry Laundry Room, Sink, Upper Level
Exterior
Exterior Feature Private Entrance
Parking Features Garage Faces Side, Kitchen Level, Level Driveway
Fence Back Yard, Fenced
Pool Gas Heat, Gunite, Heated, In Ground, Private, Waterfall
Community Features Clubhouse, Country Club, Dog Park, Golf, Homeowners Assoc, Near Schools, Near Shopping, Playground, Pool, Sidewalks, Street Lights
Utilities Available Cable Available, Electricity Available, Natural Gas Available, Phone Available, Sewer Available, Underground Utilities, Water Available
Waterfront Description None
View Y/N Yes
View Other
Roof Type Composition,Shingle
Street Surface Asphalt
Accessibility None
Handicap Access None
Porch Front Porch, Patio
Private Pool true
Building
Lot Description Back Yard, Front Yard, Level, Private, Sprinklers In Front, Sprinklers In Rear
Story Two
Foundation Concrete Perimeter
Sewer Public Sewer
Water Public
Architectural Style Traditional
Level or Stories Two
Structure Type Brick 4 Sides
Construction Status Resale
Schools
Elementary Schools Sharon - Forsyth
Middle Schools South Forsyth
High Schools Lambert
Others
HOA Fee Include Reserve Fund,Security,Sewer,Swim,Trash
Senior Community no
Restrictions false
Tax ID 159 379







