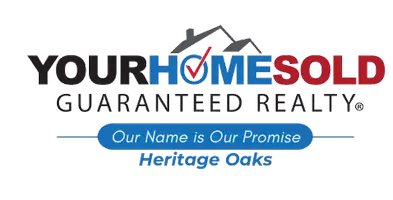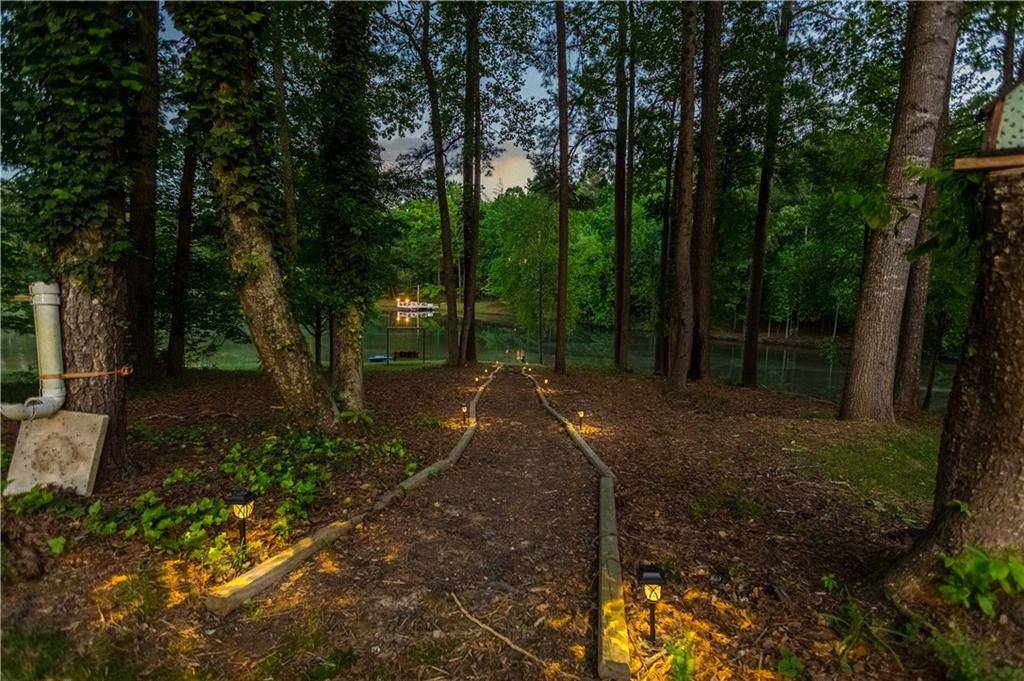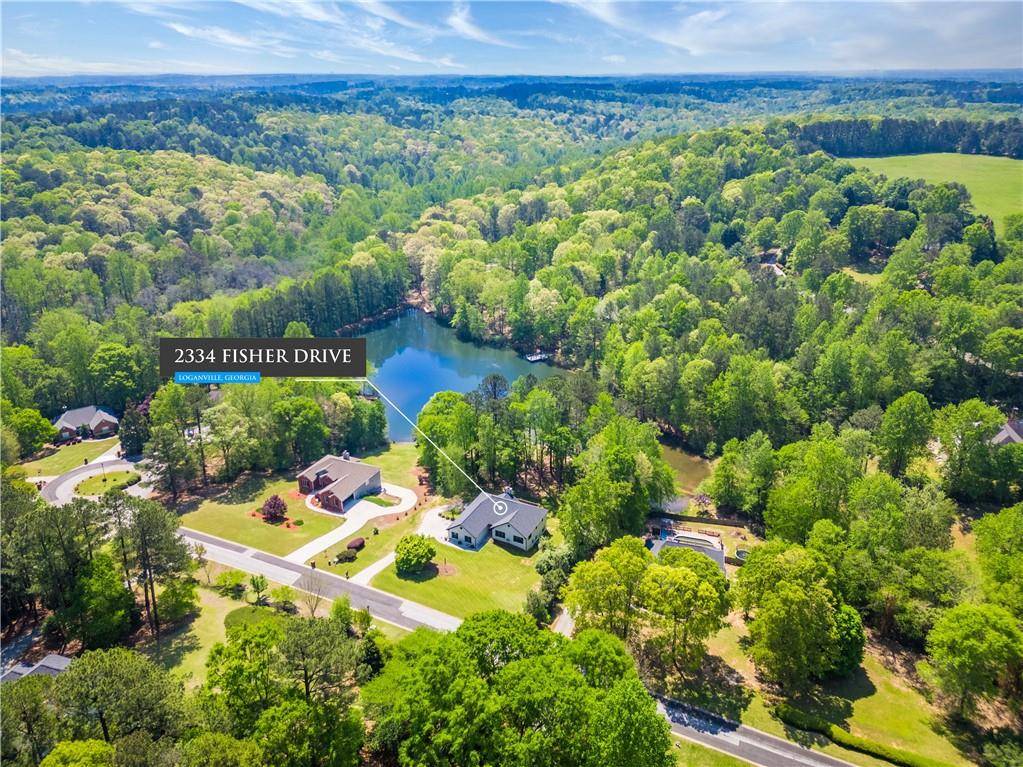5 Beds
3.5 Baths
4,100 SqFt
5 Beds
3.5 Baths
4,100 SqFt
Key Details
Property Type Single Family Home
Sub Type Single Family Residence
Listing Status Active
Purchase Type For Sale
Square Footage 4,100 sqft
Price per Sqft $143
Subdivision Merdith Lake
MLS Listing ID 7613640
Style Craftsman,Ranch,Traditional
Bedrooms 5
Full Baths 3
Half Baths 1
Construction Status Resale
HOA Y/N Yes
Year Built 1992
Annual Tax Amount $5,198
Tax Year 2024
Lot Size 1.210 Acres
Acres 1.21
Property Sub-Type Single Family Residence
Source First Multiple Listing Service
Property Description
Welcome to this beautiful 3-sides brick home situated on 1.21 private acres with 147 feet of serene pond frontage in your own backyard! Enjoy peaceful water views, visiting deer, and ducks from the comfort of your large deck or breakfast area. Whether you're seeking a multigenerational layout, space to spread out, or the perfect entertainer's retreat—this home has it all.
The main level features a spacious open-concept layout with a large fireside living room flowing into a charming country kitchen, complete with a breakfast nook overlooking the pond. There are 3 bedrooms and 2.5 bathrooms on the main level, including a generous primary suite with an updated en suite bathroom.
Downstairs, the finished basement feels like a second home—offering two additional bedrooms, a large recreation area, kitchenette with stove and fridge, and a second laundry hookup. There's also an unfinished room ideal for a workshop, hobby room, or additional storage.
Designed with flexibility in mind, this layout is perfect for an in-law suite, roommate plan, or multi-family living—with a private driveway extension to the basement level and separate parking in back.
Don't miss the opportunity to own this one-of-a-kind home where nature, space, and function come together. Schedule your private tour today!
Location
State GA
County Walton
Area Merdith Lake
Lake Name None
Rooms
Bedroom Description In-Law Floorplan,Master on Main,Roommate Floor Plan
Other Rooms None
Basement Daylight, Driveway Access, Exterior Entry, Finished, Finished Bath, Interior Entry
Main Level Bedrooms 3
Dining Room None
Kitchen Breakfast Bar, Breakfast Room, Cabinets Stain, Eat-in Kitchen, Second Kitchen, Solid Surface Counters
Interior
Interior Features Double Vanity, Recessed Lighting, Vaulted Ceiling(s), Walk-In Closet(s)
Heating Central, Electric
Cooling Central Air, Electric
Flooring Hardwood, Tile
Fireplaces Number 2
Fireplaces Type Basement, Blower Fan, Brick
Equipment None
Window Features Double Pane Windows,ENERGY STAR Qualified Windows
Appliance Dishwasher, Electric Range, Electric Water Heater, Refrigerator
Laundry In Basement, In Kitchen, Laundry Closet, Laundry Room
Exterior
Exterior Feature Private Entrance, Private Yard
Parking Features Attached, Covered, Driveway, Garage, Garage Faces Side, Kitchen Level, Parking Pad
Garage Spaces 2.0
Fence None
Pool None
Community Features None
Utilities Available Cable Available, Electricity Available, Phone Available, Underground Utilities, Water Available
Waterfront Description Pond
View Y/N Yes
View Rural
Roof Type Composition
Street Surface Asphalt
Accessibility Accessible Entrance, Accessible Full Bath, Accessible Kitchen, Accessible Washer/Dryer
Handicap Access Accessible Entrance, Accessible Full Bath, Accessible Kitchen, Accessible Washer/Dryer
Porch Deck, Patio, Rear Porch
Total Parking Spaces 3
Private Pool false
Building
Lot Description Back Yard, Front Yard, Level, Pond on Lot, Private
Story One
Foundation Concrete Perimeter
Sewer Septic Tank
Water Public
Architectural Style Craftsman, Ranch, Traditional
Level or Stories One
Structure Type Brick 3 Sides
Construction Status Resale
Schools
Elementary Schools Loganville
Middle Schools Loganville
High Schools Loganville
Others
Senior Community no
Restrictions false
Tax ID N038C00000014000







