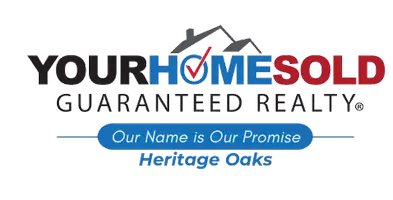3 Beds
2.5 Baths
1,976 SqFt
3 Beds
2.5 Baths
1,976 SqFt
Key Details
Property Type Single Family Home
Sub Type Single Family Residence
Listing Status Coming Soon
Purchase Type For Sale
Square Footage 1,976 sqft
Price per Sqft $182
Subdivision Horizon Pointe
MLS Listing ID 7613254
Style Cape Cod
Bedrooms 3
Full Baths 2
Half Baths 1
Construction Status Resale
HOA Fees $350/ann
HOA Y/N Yes
Year Built 1997
Annual Tax Amount $2,465
Tax Year 2024
Lot Size 0.750 Acres
Acres 0.75
Property Sub-Type Single Family Residence
Source First Multiple Listing Service
Property Description
Minutes from shopping, dining, entertainment, medical care, schools, Ft Yargo State park and so much more
This home welcomes you right from the curb! Beautifully manicured and landscaped yard leads you to the shaded, covered front porch.
Entering into your new home, you will find:
*Living/gathering room with fireplace
*Spacious kitchen with breakfast bar overlooking dining area
*Exterior door from dining area leading out to oversized back patio with Koi pond
*Large, private, level fenced in back yard
*AMAZING detached studio with screened in porch
*Primary suite on main with double vanity sink, separate shower & soaking tub, linen closet IN the bathroom
*His and her closets in the primary bedroom
*Second floor boasts 2 oversized bedrooms
*Large full bath on second floor
*Generous bonus/flex room on second floor
This is a MUST see and rare find in this established neighborhood with large lots.
Voluntary HOA, no rental restrictions.
Professional photos to be added 7/16/25
Location
State GA
County Barrow
Area Horizon Pointe
Lake Name None
Rooms
Bedroom Description Master on Main,Split Bedroom Plan,Other
Other Rooms Other
Basement None
Main Level Bedrooms 1
Dining Room None
Kitchen Breakfast Bar, Cabinets White, Kitchen Island, Pantry, Other
Interior
Interior Features His and Hers Closets, Other
Heating Electric
Cooling Ceiling Fan(s), Central Air
Flooring Carpet, Laminate
Fireplaces Number 1
Fireplaces Type Brick, Family Room
Equipment Satellite Dish
Window Features Aluminum Frames,Double Pane Windows
Appliance Electric Cooktop, Electric Oven, Electric Range, Microwave, Refrigerator
Laundry Main Level
Exterior
Exterior Feature Garden, Lighting, Private Yard, Storage
Parking Features Attached, Driveway, Garage
Garage Spaces 2.0
Fence Back Yard
Pool None
Community Features None
Utilities Available Cable Available, Electricity Available, Phone Available, Underground Utilities, Water Available
Waterfront Description None
View Y/N Yes
View Neighborhood
Roof Type Composition
Street Surface Asphalt,Concrete
Accessibility None
Handicap Access None
Porch Front Porch, Screened
Total Parking Spaces 4
Private Pool false
Building
Lot Description Back Yard, Front Yard, Landscaped, Level
Story Two
Foundation Slab
Sewer Septic Tank
Water Public
Architectural Style Cape Cod
Level or Stories Two
Structure Type Brick Front,Vinyl Siding
Construction Status Resale
Schools
Elementary Schools Bethlehem - Barrow
Middle Schools Haymon-Morris
High Schools Apalachee
Others
Senior Community no
Restrictions false
Tax ID XX053A 085





