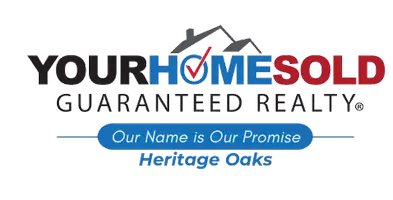5 Beds
4 Baths
3,800 SqFt
5 Beds
4 Baths
3,800 SqFt
Key Details
Property Type Single Family Home
Sub Type Single Family Residence
Listing Status Active
Purchase Type For Sale
Square Footage 3,800 sqft
Price per Sqft $236
Subdivision Loch Highland
MLS Listing ID 7611285
Style Contemporary
Bedrooms 5
Full Baths 3
Half Baths 2
Construction Status Resale
HOA Fees $1,000/ann
HOA Y/N Yes
Year Built 1986
Annual Tax Amount $6,163
Tax Year 2024
Lot Size 0.642 Acres
Acres 0.6421
Property Sub-Type Single Family Residence
Source First Multiple Listing Service
Property Description
Additional highlights include professional landscaping, updated fixtures throughout, cedar siding, a 2-car garage, and a new driveway (2020). The main HVAC unit was replaced in 2025, and the roof is just 8 years old. Located within walking distance to Garrison Mill Elementary, this home blends comfort, style, and convenience in one stunning package.
Location
State GA
County Cobb
Area Loch Highland
Lake Name None
Rooms
Bedroom Description Master on Main
Other Rooms None
Basement Daylight, Finished, Full, Walk-Out Access
Main Level Bedrooms 1
Dining Room Butlers Pantry, Separate Dining Room
Kitchen Cabinets White, Eat-in Kitchen, Pantry
Interior
Interior Features High Ceilings 9 ft Main, Walk-In Closet(s)
Heating Natural Gas, Other
Cooling Central Air, Zoned
Flooring Hardwood
Fireplaces Number 1
Fireplaces Type Family Room
Equipment None
Window Features None
Appliance Dishwasher, Gas Water Heater
Laundry Laundry Room, Main Level
Exterior
Exterior Feature None
Parking Features Attached, Garage, Garage Faces Side
Garage Spaces 2.0
Fence Fenced
Pool None
Community Features Homeowners Assoc, Pool, Tennis Court(s)
Utilities Available Cable Available, Electricity Available, Natural Gas Available, Sewer Available, Water Available
Waterfront Description Lake Front
View Y/N Yes
View Lake
Roof Type Composition
Street Surface None
Accessibility None
Handicap Access None
Porch Deck, Screened, Side Porch
Private Pool false
Building
Lot Description Cul-De-Sac
Story Three Or More
Foundation Concrete Perimeter
Sewer Public Sewer
Water Public
Architectural Style Contemporary
Level or Stories Three Or More
Structure Type Cedar
Construction Status Resale
Schools
Elementary Schools Garrison Mill
Middle Schools Mabry
High Schools Lassiter
Others
Senior Community no
Restrictions true
Tax ID 16025500590
Acceptable Financing Cash, Conventional, FHA, VA Loan
Listing Terms Cash, Conventional, FHA, VA Loan







