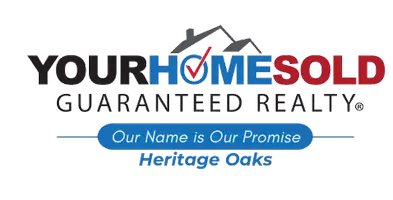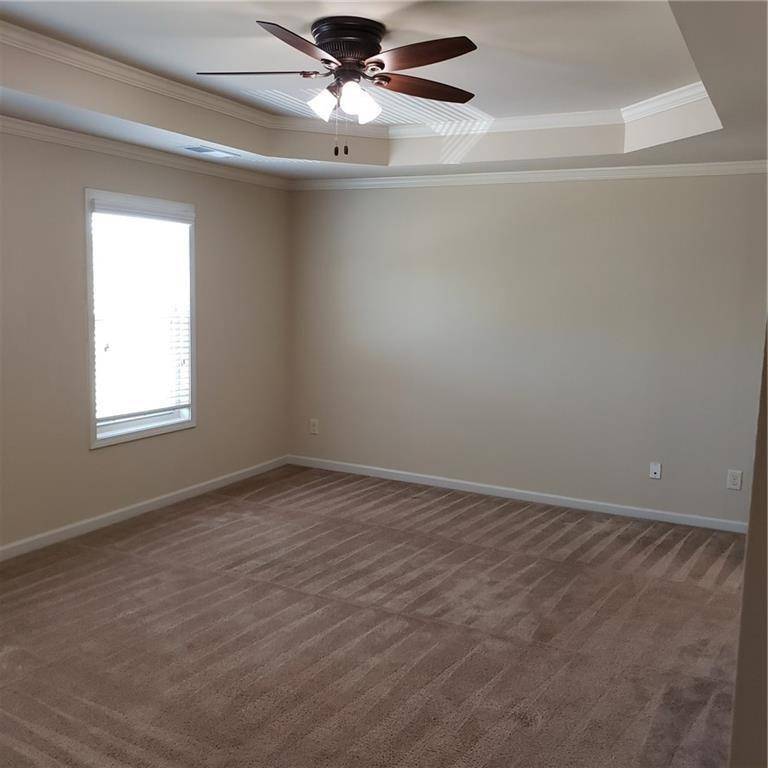4 Beds
2.5 Baths
1,980 SqFt
4 Beds
2.5 Baths
1,980 SqFt
Key Details
Property Type Single Family Home
Sub Type Single Family Residence
Listing Status Active
Purchase Type For Rent
Square Footage 1,980 sqft
Subdivision Vineyard Gate
MLS Listing ID 7610964
Style Craftsman,Traditional
Bedrooms 4
Full Baths 2
Half Baths 1
HOA Y/N No
Year Built 2014
Available Date 2025-07-21
Lot Size 7,405 Sqft
Acres 0.17
Property Sub-Type Single Family Residence
Source First Multiple Listing Service
Property Description
Key property features include a spacious living room complete with a ceiling fan and fireplace, and a modern kitchen featuring granite countertops and stainless steel appliances. The master bedroom is a true retreat with a tray ceiling and offers a master bathroom equipped with dual vanity sinks, a separate shower, and a bathtub. The fenced backyard is ideal for outdoor activities, complete with a playset for children.
Utilities include convenient trash service and yard maintenance, while the home boasts dedicated parking, central heating, and a washer and dryer for your convenience. Don't miss out on this wonderful opportunity; schedule a visit today!
Location
State GA
County Jackson
Area Vineyard Gate
Lake Name None
Rooms
Bedroom Description Oversized Master
Other Rooms None
Basement None
Dining Room Separate Dining Room
Kitchen Breakfast Bar, Cabinets Stain, Kitchen Island, Pantry, Solid Surface Counters
Interior
Interior Features High Ceilings 10 ft Main, High Ceilings 10 ft Upper, Tray Ceiling(s), Walk-In Closet(s)
Heating Central
Cooling Central Air
Flooring Carpet, Vinyl, Other
Fireplaces Number 1
Fireplaces Type Family Room
Equipment None
Window Features Insulated Windows
Appliance Dishwasher, Disposal, Dryer
Laundry Laundry Room
Exterior
Exterior Feature None
Parking Features Garage, Garage Door Opener, Garage Faces Front
Garage Spaces 2.0
Fence Back Yard, Fenced, Wood
Pool None
Community Features Homeowners Assoc
Utilities Available Electricity Available, Underground Utilities
Waterfront Description None
View Y/N Yes
View Other
Roof Type Shingle
Street Surface Asphalt
Accessibility Accessible Entrance
Handicap Access Accessible Entrance
Porch Covered, Front Porch
Private Pool false
Building
Lot Description Back Yard, Level
Story Two
Architectural Style Craftsman, Traditional
Level or Stories Two
Structure Type HardiPlank Type
Schools
Elementary Schools West Jackson
Middle Schools West Jackson
High Schools Jackson County
Others
Senior Community no
Tax ID B03A 154







