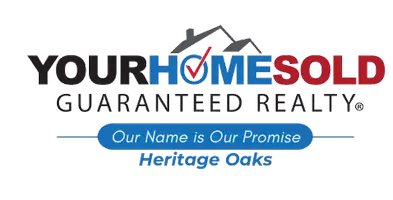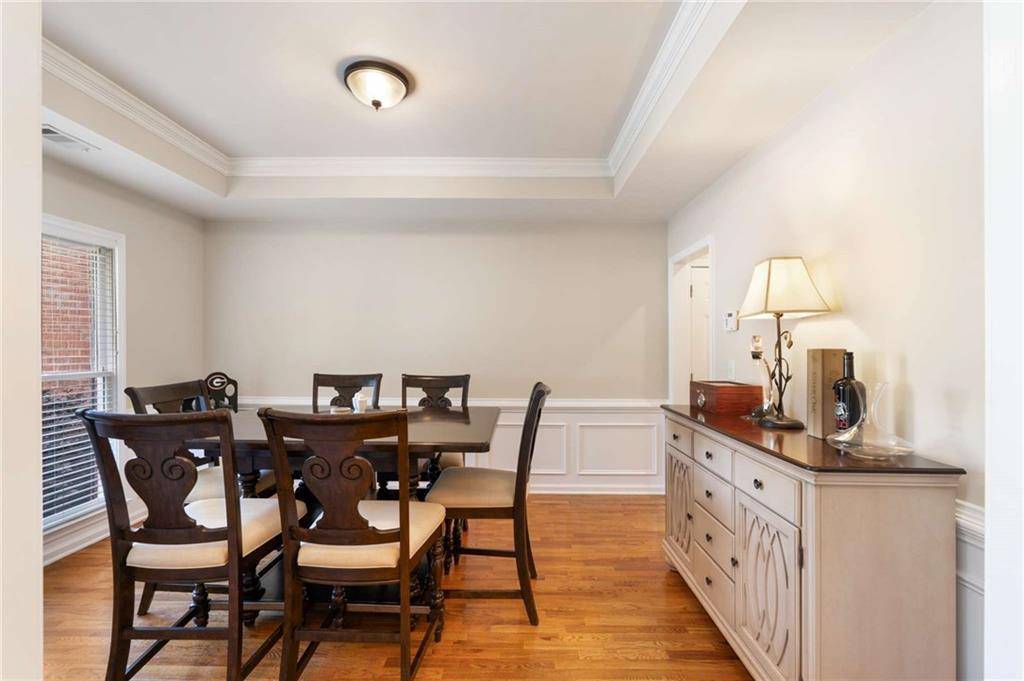4 Beds
3 Baths
2,571 SqFt
4 Beds
3 Baths
2,571 SqFt
OPEN HOUSE
Sat Jul 19, 12:00pm - 2:00pm
Key Details
Property Type Single Family Home
Sub Type Single Family Residence
Listing Status Active
Purchase Type For Sale
Square Footage 2,571 sqft
Price per Sqft $256
Subdivision Springmonte
MLS Listing ID 7600143
Style Traditional
Bedrooms 4
Full Baths 3
Construction Status Resale
HOA Fees $875/ann
HOA Y/N Yes
Year Built 1998
Annual Tax Amount $4,555
Tax Year 2024
Lot Size 0.300 Acres
Acres 0.3
Property Sub-Type Single Family Residence
Source First Multiple Listing Service
Property Description
As you step inside, you'll be greeted by a grand 2-story foyer that leads to a spacious formal dining room—ideal for hosting guests or enjoying family meals. The family room boasts cathedral ceilings and is filled with natural light, creating an open, airy atmosphere throughout the home.
The chef's kitchen features stainless steel appliances, ample counter space, and plenty of cabinet storage. The open floor plan seamlessly connects the kitchen to the main living areas, making it perfect for both entertaining and everyday living
A first-floor bedroom and full bathroom offers flexibility for an in-law suite, guest room, playroom, or home office. Upstairs, the large owner's suite is a peaceful retreat, with a beautifully updated, oversized bathroom featuring a large walk-in shower, a soaking tub, his-and-her vanities, and a spacious walk-in closet. Two additional bedrooms share a bathroom providing both convenience and privacy. The upstairs laundry with extra cabinetry makes household chores a breeze.
Outside, the fenced, private backyard offers the perfect space for relaxation or outdoor entertaining, with a lovely patio for dining or unwinding in peace.
Conveniently located near an abundance of shops and restaurants, this home combines the best of suburban living with easy access to everything you need. Plus, with a recent price reduction, it's an incredible value in a highly desirable neighborhood.
Don't miss your chance to make this exceptional home your own — schedule your private showing today!
Location
State GA
County Forsyth
Area Springmonte
Lake Name None
Rooms
Bedroom Description In-Law Floorplan
Other Rooms None
Basement None
Main Level Bedrooms 1
Dining Room Separate Dining Room
Kitchen Breakfast Bar, Breakfast Room, Cabinets White, Pantry, Solid Surface Counters, View to Family Room
Interior
Interior Features Cathedral Ceiling(s), Crown Molding, Entrance Foyer, Entrance Foyer 2 Story, High Ceilings 9 ft Main, High Ceilings 9 ft Upper, Walk-In Closet(s)
Heating Forced Air, Natural Gas, Zoned
Cooling Ceiling Fan(s), Central Air, Zoned
Flooring Carpet, Ceramic Tile, Hardwood
Fireplaces Number 1
Fireplaces Type Gas Starter, Great Room
Equipment None
Window Features None
Appliance Dishwasher, Disposal, Gas Range, Gas Water Heater, Microwave, Range Hood
Laundry Laundry Room, Upper Level
Exterior
Exterior Feature Private Entrance
Parking Features Garage, Garage Door Opener, Garage Faces Front
Garage Spaces 2.0
Fence Back Yard, Fenced, Wood
Pool None
Community Features Clubhouse, Fitness Center, Homeowners Assoc, Near Schools, Near Shopping, Pool, Street Lights
Utilities Available Cable Available, Electricity Available, Natural Gas Available, Sewer Available, Water Available
Waterfront Description None
View Y/N Yes
View Neighborhood
Roof Type Composition
Street Surface Asphalt
Accessibility None
Handicap Access None
Porch Patio
Private Pool false
Building
Lot Description Back Yard, Cul-De-Sac, Front Yard, Landscaped
Story Two
Foundation Slab
Sewer Public Sewer
Water Public
Architectural Style Traditional
Level or Stories Two
Structure Type Brick,Cement Siding
Construction Status Resale
Schools
Elementary Schools Big Creek
Middle Schools Piney Grove
High Schools Denmark High School
Others
HOA Fee Include Reserve Fund,Swim,Tennis
Senior Community no
Restrictions false
Tax ID 111 165
Acceptable Financing Cash, Conventional
Listing Terms Cash, Conventional
Financing no







