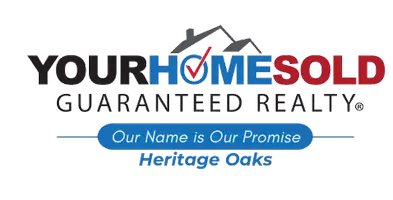5 Beds
5.5 Baths
11,438 SqFt
5 Beds
5.5 Baths
11,438 SqFt
Key Details
Property Type Single Family Home
Sub Type Single Family Residence
Listing Status Active
Purchase Type For Sale
Square Footage 11,438 sqft
Price per Sqft $436
Subdivision The Estates At Parkside
MLS Listing ID 7598937
Style Country,French Provincial,Modern
Bedrooms 5
Full Baths 5
Half Baths 1
Construction Status Resale
HOA Y/N Yes
Year Built 2021
Annual Tax Amount $9,414
Tax Year 2024
Lot Size 1.110 Acres
Acres 1.11
Property Sub-Type Single Family Residence
Source First Multiple Listing Service
Property Description
Inside, elegant yet livable spaces unfold across all three levels, with gracious living rooms on each floor and sweeping views to the pool, gardens, and surrounding greenery. The main kitchen is complemented by a fully equipped scullery, ideal for effortless entertaining, along with a sophisticated bar that connects the kitchen and dining room.
Resort-style amenities include a stunning pool, whole-house water filtration system, generator, and smartly integrated luxury finishes throughout. A rare opportunity to own a modern architectural gem in a private, nature-rich setting.
Location
State GA
County Cobb
Lake Name None
Rooms
Bedroom Description Master on Main,Oversized Master
Other Rooms Garage(s)
Basement Daylight, Finished, Full, Interior Entry
Main Level Bedrooms 2
Dining Room Open Concept, Separate Dining Room
Interior
Interior Features Bookcases, Crown Molding, Dry Bar, Entrance Foyer 2 Story, High Ceilings 10 ft Lower, High Ceilings 10 ft Main, High Ceilings 10 ft Upper, His and Hers Closets, Sound System, Walk-In Closet(s)
Heating Central, Natural Gas, Zoned
Cooling Central Air, Zoned
Flooring Hardwood
Fireplaces Number 2
Fireplaces Type Gas Log, Gas Starter, Living Room, Outside
Window Features Double Pane Windows,Window Treatments,Wood Frames
Appliance Dishwasher, Disposal, Double Oven, Dryer, Electric Oven, Gas Cooktop, Gas Range, Microwave, Range Hood, Refrigerator, Tankless Water Heater, Washer
Laundry Electric Dryer Hookup, Laundry Room, Main Level, Upper Level
Exterior
Exterior Feature Garden, Gas Grill, Lighting, Rain Gutters
Parking Features Attached, Covered, Detached, Garage, Garage Door Opener, Garage Faces Front, Kitchen Level
Garage Spaces 4.0
Fence Back Yard, Wrought Iron
Pool Gunite, In Ground, Private
Community Features None
Utilities Available Electricity Available, Natural Gas Available, Sewer Available, Water Available
Waterfront Description None
View Neighborhood, Rural, Trees/Woods
Roof Type Composition
Street Surface Asphalt
Accessibility None
Handicap Access None
Porch Covered, Patio
Private Pool true
Building
Lot Description Back Yard, Front Yard, Landscaped, Level, Sprinklers In Front, Sprinklers In Rear
Story Three Or More
Foundation Concrete Perimeter
Sewer Public Sewer
Water Public
Architectural Style Country, French Provincial, Modern
Level or Stories Three Or More
Structure Type Concrete,Stucco
New Construction No
Construction Status Resale
Schools
Elementary Schools West Side - Cobb
Middle Schools Marietta
High Schools Marietta
Others
HOA Fee Include Maintenance Grounds
Senior Community no
Restrictions false







