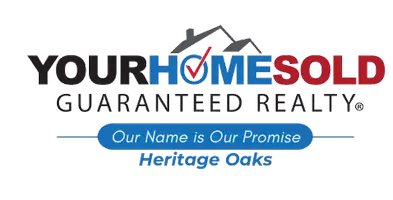4 Beds
2.5 Baths
2,980 SqFt
4 Beds
2.5 Baths
2,980 SqFt
Key Details
Property Type Single Family Home
Sub Type Single Family Residence
Listing Status Pending
Purchase Type For Sale
Square Footage 2,980 sqft
Price per Sqft $109
Subdivision Saratoga Springs
MLS Listing ID 7598111
Style Traditional
Bedrooms 4
Full Baths 2
Half Baths 1
Construction Status Fixer
HOA Fees $726/ann
HOA Y/N Yes
Year Built 1986
Annual Tax Amount $5,582
Tax Year 2024
Lot Size 0.590 Acres
Acres 0.59
Property Sub-Type Single Family Residence
Source First Multiple Listing Service
Property Description
Location
State GA
County Gwinnett
Area Saratoga Springs
Lake Name None
Rooms
Bedroom Description Oversized Master
Other Rooms None
Basement None
Dining Room Separate Dining Room
Kitchen Cabinets Stain, Breakfast Bar
Interior
Interior Features Entrance Foyer, High Speed Internet, His and Hers Closets, Walk-In Closet(s)
Heating Central, Natural Gas
Cooling Central Air
Flooring Hardwood, Carpet, Ceramic Tile
Fireplaces Number 1
Fireplaces Type Gas Log
Equipment None
Window Features Double Pane Windows
Appliance Dishwasher, Disposal, Electric Range, Refrigerator
Laundry Main Level, Laundry Room
Exterior
Exterior Feature None
Parking Features Garage Faces Side
Fence Back Yard
Pool None
Community Features Clubhouse, Homeowners Assoc, Playground, Pool, Tennis Court(s)
Utilities Available Cable Available, Natural Gas Available, Electricity Available, Phone Available, Sewer Available
Waterfront Description None
View Y/N Yes
View Neighborhood
Roof Type Composition
Street Surface Asphalt
Accessibility None
Handicap Access None
Porch Deck, Patio
Total Parking Spaces 2
Private Pool false
Building
Lot Description Front Yard, Open Lot, Wooded
Story Two
Foundation Concrete Perimeter
Sewer Public Sewer
Water Public
Architectural Style Traditional
Level or Stories Two
Structure Type Brick Front,Frame
Construction Status Fixer
Schools
Elementary Schools Cedar Hill
Middle Schools J.E. Richards
High Schools Discovery
Others
Senior Community no
Restrictions false
Tax ID R5051 102
Acceptable Financing 1031 Exchange, Cash, Conventional
Listing Terms 1031 Exchange, Cash, Conventional







