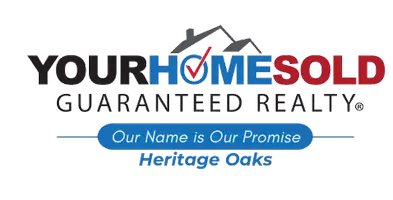4 Beds
2 Baths
1,900 SqFt
4 Beds
2 Baths
1,900 SqFt
Key Details
Property Type Single Family Home
Sub Type Single Family Residence
Listing Status Active
Purchase Type For Sale
Square Footage 1,900 sqft
Price per Sqft $315
Subdivision Smyrna Heights
MLS Listing ID 7597546
Style Ranch
Bedrooms 4
Full Baths 2
Construction Status Updated/Remodeled
HOA Y/N No
Year Built 1953
Annual Tax Amount $213
Tax Year 2024
Lot Size 0.400 Acres
Acres 0.4
Property Sub-Type Single Family Residence
Source First Multiple Listing Service
Property Description
This is no cosmetic flip — it's a complete architectural reimagination by a trusted local team (50+ Smyrna projects), offering thoughtful design, enduring quality, and unmatched value.
Highlights
• $600,000 — rare for a fully rebuilt, high-end home in Smyrna Heights
• 4 bedrooms, 2 baths, including flexible spaces
• .407-acre fenced corner lot just steps from 26-acre Tolleson Park (trails, tennis, volleyball, pool)
• Brand new electrical, plumbing, insulation, & high-efficiency 2-zone HVAC
• Custom windows & doors to maximize natural light and indoor-outdoor flow
• French drains professionally installed around back deck for complete water security
Layout Details
• Main level: 3 bedrooms + 2 full baths
o One bedroom opens with French doors — ideal as bedroom, office, or flex space
o Seller can add full wall + alternate entrance via dining room for added privacy
o Private dining area off the kitchen, with direct access to deck — perfect for seamless indoor-outdoor entertaining
• Lower level (completely new build):
o Full 4th bedroom with generous closets
o Large den/bonus room with big window & closet
o New HVAC, wood floors, new windows
o Private exterior entrance for guests or future carport/garage access
Kitchen
• Beautiful wood-toned cabinetry, sage tile backsplash, smooth quartz counters
• 36-inch gas range
• Opens to epoxied deck & sunlit backyard — ideal for hosting dinners or relaxed weekend gatherings
Outdoor Living
• Flat, fenced backyard — pool-ready, garden-ready, play-ready
• Corner lot offers openness without sacrificing privacy
Additional Features
• One-year builder-backed workmanship warranty
• Responsive, community-rooted renovation team
Why It's Special
Built not for trend — but for longevity, quiet luxury, and daily living. Come walk through and feel the difference.
Location
State GA
County Cobb
Area Smyrna Heights
Lake Name None
Rooms
Bedroom Description Master on Main
Other Rooms Outbuilding
Basement Crawl Space, Driveway Access, Exterior Entry, Finished, Walk-Out Access
Main Level Bedrooms 3
Dining Room Separate Dining Room
Kitchen Cabinets Stain, Eat-in Kitchen, Other Surface Counters, Pantry, Solid Surface Counters
Interior
Interior Features Disappearing Attic Stairs, Double Vanity, Permanent Attic Stairs, Recessed Lighting
Heating ENERGY STAR Qualified Equipment, Forced Air, Natural Gas
Cooling Central Air, ENERGY STAR Qualified Equipment, Zoned
Flooring Hardwood, Marble, Tile
Fireplaces Type None
Equipment None
Window Features Double Pane Windows,ENERGY STAR Qualified Windows
Appliance Dishwasher, Disposal, ENERGY STAR Qualified Appliances, Gas Cooktop
Laundry Gas Dryer Hookup, In Hall, Main Level
Exterior
Exterior Feature Lighting, Private Yard, Rear Stairs, Storage
Parking Features Driveway
Fence Back Yard, Chain Link, Fenced
Pool None
Community Features None
Utilities Available Electricity Available, Natural Gas Available, Sewer Available, Water Available
Waterfront Description None
View Y/N Yes
View Park/Greenbelt, Trees/Woods
Roof Type Shingle
Street Surface Asphalt
Accessibility None
Handicap Access None
Porch Deck, Rear Porch
Private Pool false
Building
Lot Description Back Yard, Corner Lot
Story One
Foundation Combination
Sewer Public Sewer
Water Public
Architectural Style Ranch
Level or Stories One
Structure Type Brick,HardiPlank Type
Construction Status Updated/Remodeled
Schools
Elementary Schools Smyrna
Middle Schools Campbell
High Schools Campbell
Others
Senior Community no
Restrictions false
Tax ID 17045400010
Virtual Tour https://www.zillow.com/view-imx/241f3b38-eff8-41ce-b2f6-10c0bd3f45bb?setAttribution=mls&wl=true&initialViewType=pano&utm_source=dashboard







