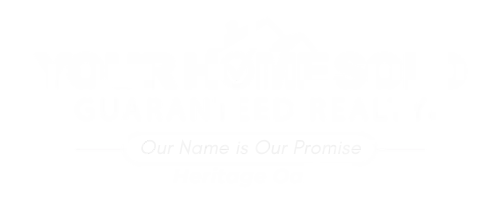2 Beds
2.5 Baths
1,684 SqFt
2 Beds
2.5 Baths
1,684 SqFt
Key Details
Property Type Townhouse
Sub Type Townhouse
Listing Status Active
Purchase Type For Sale
Square Footage 1,684 sqft
Price per Sqft $198
Subdivision Morgan Commons
MLS Listing ID 7586244
Style Townhouse
Bedrooms 2
Full Baths 2
Half Baths 1
Construction Status Resale
HOA Fees $250
HOA Y/N Yes
Year Built 2007
Annual Tax Amount $4,866
Tax Year 2024
Lot Size 5,227 Sqft
Acres 0.12
Property Sub-Type Townhouse
Source First Multiple Listing Service
Property Description
Location
State GA
County Gwinnett
Lake Name None
Rooms
Bedroom Description Double Master Bedroom,Roommate Floor Plan
Other Rooms None
Basement None
Dining Room Open Concept, Other
Interior
Interior Features Disappearing Attic Stairs, Entrance Foyer, Entrance Foyer 2 Story, High Ceilings 9 ft Main, Vaulted Ceiling(s), Walk-In Closet(s)
Heating Forced Air
Cooling Ceiling Fan(s), Central Air
Flooring Carpet, Hardwood, Tile
Fireplaces Number 1
Fireplaces Type Electric
Window Features Insulated Windows
Appliance Dishwasher, Dryer, Electric Range, Microwave, Refrigerator, Washer
Laundry In Hall, Upper Level
Exterior
Exterior Feature Private Yard, Rain Gutters
Parking Features Attached, Driveway, Garage, Garage Door Opener, Garage Faces Front
Garage Spaces 2.0
Fence Back Yard, Fenced, Privacy, Wood
Pool None
Community Features Homeowners Assoc
Utilities Available Cable Available, Electricity Available, Phone Available, Sewer Available, Underground Utilities, Water Available
Waterfront Description None
View Trees/Woods
Roof Type Shingle
Street Surface Asphalt
Accessibility None
Handicap Access None
Porch Patio
Private Pool false
Building
Lot Description Back Yard, Corner Lot, Front Yard, Level, Private
Story Two
Foundation Slab
Sewer Public Sewer
Water Public
Architectural Style Townhouse
Level or Stories Two
Structure Type Brick,Cement Siding
New Construction No
Construction Status Resale
Schools
Elementary Schools Freeman'S Mill
Middle Schools Twin Rivers
High Schools Mountain View
Others
Senior Community no
Restrictions false
Tax ID R7138 205
Ownership Fee Simple
Financing yes
Special Listing Condition None







