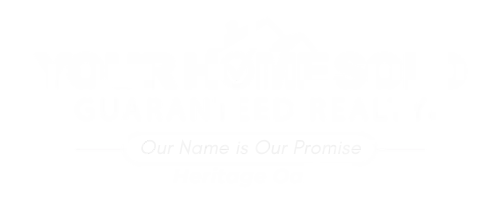3 Beds
2.5 Baths
1,654 SqFt
3 Beds
2.5 Baths
1,654 SqFt
Key Details
Property Type Townhouse
Sub Type Townhouse
Listing Status Active
Purchase Type For Sale
Square Footage 1,654 sqft
Price per Sqft $210
Subdivision Mcever Mill
MLS Listing ID 7586739
Style Townhouse
Bedrooms 3
Full Baths 2
Half Baths 1
Construction Status Resale
HOA Fees $189
HOA Y/N Yes
Year Built 2023
Annual Tax Amount $3,087
Tax Year 2024
Lot Size 2,613 Sqft
Acres 0.06
Property Sub-Type Townhouse
Source First Multiple Listing Service
Property Description
Step inside to an open-concept floorplan featuring a bright and airy living area that flows seamlessly into a modern kitchen equipped with stainless steel appliances, sleek cabinetry, and ample counter space—ideal for everyday living and hosting guests.
Retreat to the elegant primary suite, where you'll find a beautiful tray ceiling, a generous walk-in closet, and a luxurious ensuite bathroom with a double vanity and a spacious walk-in shower. Two additional well-appointed bedrooms provide comfort and flexibility for guests or a home office.
Additional highlights include a 2-car garage, convenient second-floor laundry, and low-maintenance living with all the benefits of townhome ownership.
Located just minutes from shopping, dining, and I-985, this home offers the perfect blend of comfort, convenience, and style.
Don't miss the opportunity to own this exceptional corner-unit gem—schedule your showing today!
Location
State GA
County Hall
Lake Name None
Rooms
Bedroom Description Other
Other Rooms None
Basement None
Dining Room Open Concept
Interior
Interior Features Other
Heating Central
Cooling Ceiling Fan(s), Central Air
Flooring Carpet, Ceramic Tile
Fireplaces Type None
Window Features Insulated Windows
Appliance Dishwasher, Disposal, Electric Oven, Microwave
Laundry Laundry Room
Exterior
Exterior Feature Other
Parking Features Garage, Garage Faces Front
Garage Spaces 2.0
Fence None
Pool None
Community Features Other
Utilities Available Other
Waterfront Description None
View Other
Roof Type Shingle
Street Surface None
Accessibility None
Handicap Access None
Porch Patio
Total Parking Spaces 2
Private Pool false
Building
Lot Description Back Yard, Other
Story Two
Foundation None
Sewer Public Sewer
Water Public
Architectural Style Townhouse
Level or Stories Two
Structure Type Brick,Wood Siding
New Construction No
Construction Status Resale
Schools
Elementary Schools Oakwood
Middle Schools West Hall
High Schools West Hall
Others
Senior Community no
Restrictions false
Tax ID 08042A000002
Ownership Fee Simple
Financing yes
Special Listing Condition None
Virtual Tour https://my.matterport.com/show/?m=oFSF8GKmSUK&brand=0







