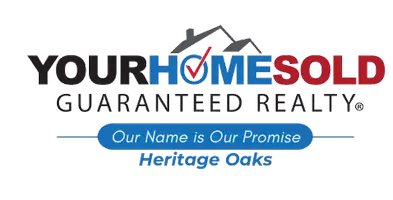5 Beds
2.5 Baths
2,946 SqFt
5 Beds
2.5 Baths
2,946 SqFt
Key Details
Property Type Single Family Home
Sub Type Single Family Residence
Listing Status Active Under Contract
Purchase Type For Sale
Square Footage 2,946 sqft
Price per Sqft $134
Subdivision Heritage Ridge
MLS Listing ID 7586202
Style Traditional
Bedrooms 5
Full Baths 2
Half Baths 1
Construction Status Resale
HOA Fees $175/ann
HOA Y/N Yes
Year Built 1987
Annual Tax Amount $6,111
Tax Year 2024
Lot Size 2,613 Sqft
Acres 0.06
Property Sub-Type Single Family Residence
Source First Multiple Listing Service
Property Description
Location
State GA
County Henry
Area Heritage Ridge
Lake Name None
Rooms
Bedroom Description Other
Other Rooms None
Basement None
Dining Room Separate Dining Room
Kitchen Cabinets Stain, Eat-in Kitchen, Other
Interior
Interior Features Bookcases, Crown Molding, Tray Ceiling(s), Walk-In Closet(s), Other
Heating Central, Electric
Cooling Ceiling Fan(s), Central Air
Flooring Carpet, Ceramic Tile, Hardwood, Other
Fireplaces Number 1
Fireplaces Type Decorative
Equipment None
Window Features None
Appliance Dishwasher, Microwave, Range Hood, Refrigerator
Laundry Laundry Room
Exterior
Exterior Feature Private Yard, Rain Gutters
Parking Features Attached, Driveway, Garage
Garage Spaces 2.0
Fence Privacy
Pool None
Community Features Street Lights
Utilities Available Other
Waterfront Description None
View Y/N Yes
View Neighborhood
Roof Type Composition,Shingle
Street Surface Paved
Accessibility None
Handicap Access None
Porch Deck, Patio
Private Pool false
Building
Lot Description Back Yard, Front Yard, Landscaped, Level
Story Two
Foundation Slab
Sewer Public Sewer
Water Public
Architectural Style Traditional
Level or Stories Two
Structure Type Brick Veneer
Construction Status Resale
Schools
Elementary Schools Pate'S Creek
Middle Schools Dutchtown
High Schools Dutchtown
Others
Senior Community no
Restrictions false
Tax ID 014B02055000







