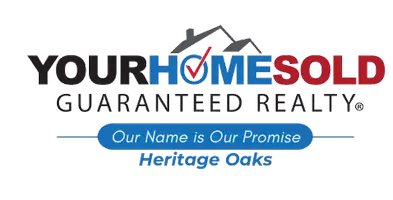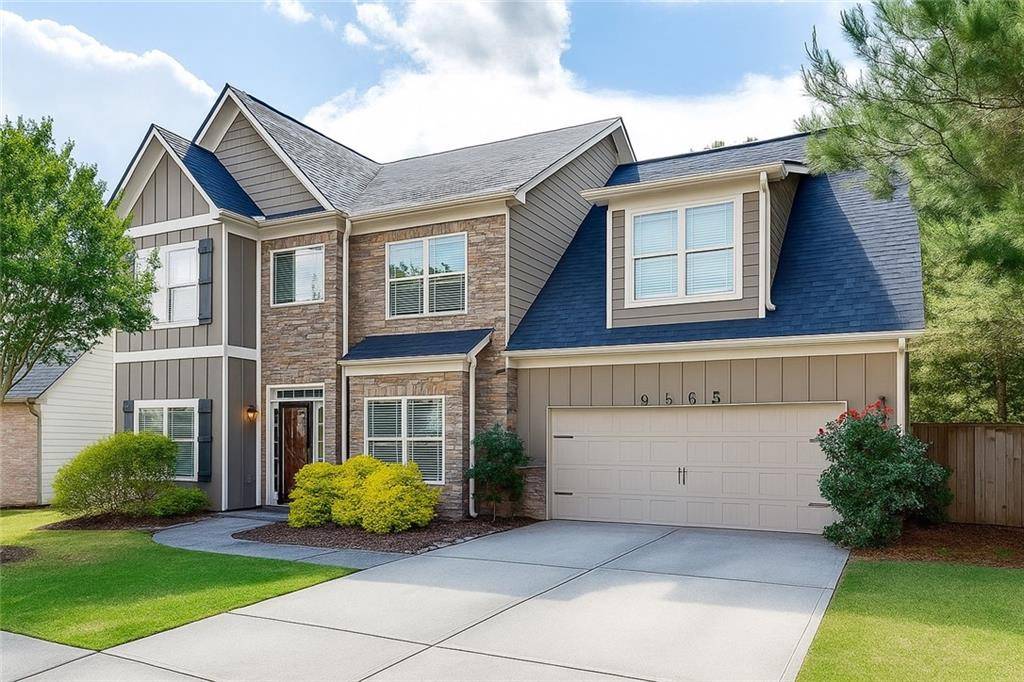5 Beds
2.5 Baths
2,606 SqFt
5 Beds
2.5 Baths
2,606 SqFt
Key Details
Property Type Single Family Home
Sub Type Single Family Residence
Listing Status Active
Purchase Type For Sale
Square Footage 2,606 sqft
Price per Sqft $168
Subdivision Township At Mulberry Park
MLS Listing ID 7575099
Style Traditional
Bedrooms 5
Full Baths 2
Half Baths 1
Construction Status Resale
HOA Fees $565/ann
HOA Y/N Yes
Year Built 2007
Annual Tax Amount $4,456
Tax Year 2024
Lot Size 0.360 Acres
Acres 0.36
Property Sub-Type Single Family Residence
Source First Multiple Listing Service
Property Description
This 2,600+ sq ft home offers a bright, open layout with two living areas, a large kitchen with island, and a private backyard perfect for entertaining or relaxing. The oversized owner's suite features a tray ceiling, dual vanities, and a huge walk-in closet.
Enjoy newer mechanicals, a freshly serviced HVAC, and a home that's move-in ready—no builder delays here.
Located minutes from I-85, award-winning schools, restaurants, and shopping in the heart of Braselton. Priced to sell and available for quick close.
Don't miss your second chance, schedule a tour today!
Location
State GA
County Jackson
Area Township At Mulberry Park
Lake Name None
Rooms
Bedroom Description Split Bedroom Plan
Other Rooms None
Basement None
Dining Room Separate Dining Room
Kitchen Breakfast Bar, Cabinets White, Stone Counters, View to Family Room
Interior
Interior Features His and Hers Closets, Tray Ceiling(s), Walk-In Closet(s)
Heating Central
Cooling Ceiling Fan(s), Central Air
Flooring Hardwood, Vinyl
Fireplaces Number 1
Fireplaces Type Family Room, Gas Log
Equipment None
Window Features Insulated Windows
Appliance Dishwasher, Disposal, Gas Water Heater, Refrigerator
Laundry Laundry Room, Main Level
Exterior
Exterior Feature Private Yard, Rain Gutters
Parking Features Driveway, Garage, Kitchen Level
Garage Spaces 2.0
Fence Back Yard, Wood
Pool None
Community Features Near Schools, Near Shopping, Near Trails/Greenway, Park, Pickleball, Playground, Pool, Sidewalks, Tennis Court(s)
Utilities Available Cable Available, Electricity Available, Natural Gas Available, Phone Available, Sewer Available, Underground Utilities, Water Available
Waterfront Description None
View Y/N Yes
View Other
Roof Type Composition
Street Surface Asphalt
Accessibility None
Handicap Access None
Porch Covered, Front Porch, Rear Porch
Private Pool false
Building
Lot Description Back Yard, Front Yard, Landscaped, Level, Private
Story Two
Foundation Concrete Perimeter
Sewer Public Sewer
Water Public
Architectural Style Traditional
Level or Stories Two
Structure Type Brick Front
Construction Status Resale
Schools
Elementary Schools West Jackson
Middle Schools West Jackson
High Schools Jackson County
Others
HOA Fee Include Maintenance Grounds,Swim,Tennis
Senior Community no
Restrictions false
Tax ID 123A 066
Ownership Fee Simple
Acceptable Financing Cash, Conventional, FHA, VA Loan
Listing Terms Cash, Conventional, FHA, VA Loan
Financing no







