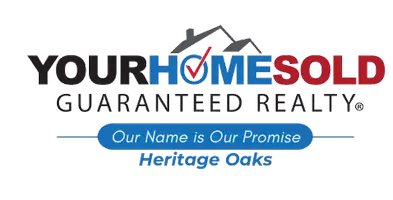$320,000
$330,000
3.0%For more information regarding the value of a property, please contact us for a free consultation.
4 Beds
2.5 Baths
2,186 SqFt
SOLD DATE : 07/16/2025
Key Details
Sold Price $320,000
Property Type Single Family Home
Sub Type Single Family Residence
Listing Status Sold
Purchase Type For Sale
Square Footage 2,186 sqft
Price per Sqft $146
Subdivision Twickenham
MLS Listing ID 7588451
Sold Date 07/16/25
Style Traditional
Bedrooms 4
Full Baths 2
Half Baths 1
Construction Status Resale
HOA Y/N No
Year Built 1973
Annual Tax Amount $3,371
Tax Year 2023
Lot Size 0.980 Acres
Acres 0.98
Property Sub-Type Single Family Residence
Source First Multiple Listing Service
Property Description
Welcome to your dream home! Nestled in one of the area's most desirable neighborhoods, this stunning 2-story residence offers 4 generously sized bedrooms and 2.5 bathrooms, perfectly blending comfort, space, and style. Step inside to a grand, light-filled foyer that sets the tone for the rest of the home. The main level features a versatile den ideal for a home office or study, a formal living room with a cozy fireplace perfect for relaxing evenings, and an expansive dining room ready for entertaining. The large kitchen provides ample counter space and storage, making it a chef's delight and a central gathering spot for family and friends. Upstairs, you'll find spacious bedrooms, including a primary suite designed for comfort and privacy. Situated on nearly one acre of beautifully maintained land, there's plenty of room for outdoor activities, gardening, or even future expansion. Whether you're hosting gatherings or enjoying a quiet night in, this home offers the space and layout to accommodate every lifestyle. Do not miss your chance to own this exceptional home in a highly sought-after location. Schedule your private tour today!
Location
State GA
County Floyd
Area Twickenham
Lake Name None
Rooms
Bedroom Description None
Other Rooms None
Basement Crawl Space
Dining Room Separate Dining Room
Kitchen Eat-in Kitchen
Interior
Interior Features High Ceilings, High Ceilings 9 ft Lower, High Ceilings 9 ft Main, High Ceilings 9 ft Upper, High Speed Internet
Heating Central, Zoned
Cooling Ceiling Fan(s), Central Air, Zoned
Flooring Ceramic Tile, Hardwood
Fireplaces Number 1
Fireplaces Type Family Room, Masonry
Equipment None
Window Features Shutters
Appliance Dishwasher, Electric Cooktop, Electric Oven, Microwave, Range Hood
Laundry Laundry Room, Mud Room
Exterior
Exterior Feature Private Yard
Parking Features Attached, Garage, Kitchen Level
Garage Spaces 1.0
Fence None
Pool None
Community Features None
Utilities Available Cable Available, Electricity Available, Natural Gas Available, Phone Available, Water Available
Waterfront Description None
View Y/N Yes
View Rural, Trees/Woods
Roof Type Composition
Street Surface Asphalt
Accessibility None
Handicap Access None
Porch None
Total Parking Spaces 2
Private Pool false
Building
Lot Description Private
Story Two
Foundation Slab
Sewer Septic Tank
Water Public
Architectural Style Traditional
Level or Stories Two
Structure Type Vinyl Siding
Construction Status Resale
Schools
Elementary Schools Pepperell
Middle Schools Pepperell
High Schools Pepperell
Others
Senior Community no
Restrictions false
Tax ID J16W 162
Ownership Other
Financing no
Read Less Info
Want to know what your home might be worth? Contact us for a FREE valuation!

Our team is ready to help you sell your home for the highest possible price ASAP

Bought with Elite Group Georgia, LLC.






