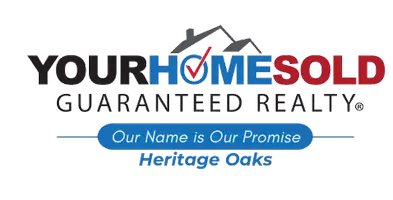$527,900
$539,900
2.2%For more information regarding the value of a property, please contact us for a free consultation.
5 Beds
3.5 Baths
3,726 SqFt
SOLD DATE : 01/26/2023
Key Details
Sold Price $527,900
Property Type Single Family Home
Sub Type Single Family Residence
Listing Status Sold
Purchase Type For Sale
Square Footage 3,726 sqft
Price per Sqft $141
Subdivision Wyntree
MLS Listing ID 7154307
Sold Date 01/26/23
Style A-Frame
Bedrooms 5
Full Baths 3
Half Baths 1
Construction Status Updated/Remodeled
HOA Fees $35/ann
HOA Y/N No
Year Built 1994
Annual Tax Amount $4,242
Tax Year 2021
Lot Size 0.310 Acres
Acres 0.31
Property Sub-Type Single Family Residence
Property Description
YES! 5 Bedrooms 3.5 Bath Walking distance from Historic Norcross! New Roof, New Paint, New updated bathrooms with quartz counter tops, Glass doors, Newer HVAC System, New hardwoods floors throughout! Awesome open floor plan with a two story that leads to a 2-story family room with cozy fireplace. Elegant dining room, huge eat in kitchen that opens to the living room. Open loft area that could be used as an office. Large master bedroom with extra-large master bath, spacious secondary bedrooms and updated baths, all this on a fully finished basement with a huge living area and 2 additional bedrooms and full bath. Located in a swim and Tennis community! Hurry, this one will go fast!
Location
State GA
County Gwinnett
Area Wyntree
Lake Name None
Rooms
Bedroom Description Oversized Master
Other Rooms None
Basement Daylight, Exterior Entry, Finished, Full
Dining Room Open Concept, Seats 12+
Kitchen Cabinets White, Eat-in Kitchen, Stone Counters, View to Family Room
Interior
Interior Features Cathedral Ceiling(s), Disappearing Attic Stairs, Entrance Foyer, Entrance Foyer 2 Story, Tray Ceiling(s), Vaulted Ceiling(s), Walk-In Closet(s)
Heating Forced Air, Natural Gas
Cooling Ceiling Fan(s), Central Air
Flooring Hardwood
Fireplaces Number 1
Fireplaces Type Factory Built, Family Room
Equipment None
Window Features None
Appliance Dishwasher, Disposal, Gas Range, Gas Water Heater, Refrigerator
Laundry Laundry Room, Main Level, Mud Room
Exterior
Exterior Feature Balcony, Other
Parking Features Garage
Garage Spaces 2.0
Fence Back Yard, Front Yard, Privacy
Pool None
Community Features None
Utilities Available None
Waterfront Description None
View Y/N Yes
View Trees/Woods
Roof Type Composition
Street Surface None
Accessibility None
Handicap Access None
Porch None
Total Parking Spaces 2
Building
Lot Description Back Yard, Cul-De-Sac, Front Yard, Landscaped
Story Three Or More
Foundation Block
Sewer Public Sewer
Water Public
Architectural Style A-Frame
Level or Stories Three Or More
Structure Type Frame, Synthetic Stucco
Construction Status Updated/Remodeled
Schools
Elementary Schools Norcross
Middle Schools Summerour
High Schools Norcross
Others
HOA Fee Include Swim/Tennis
Senior Community no
Restrictions true
Tax ID R6271 094
Ownership Fee Simple
Acceptable Financing Cash, Conventional, Land Bank
Listing Terms Cash, Conventional, Land Bank
Financing no
Special Listing Condition None
Read Less Info
Want to know what your home might be worth? Contact us for a FREE valuation!

Our team is ready to help you sell your home for the highest possible price ASAP

Bought with Maxima Realty LLC






