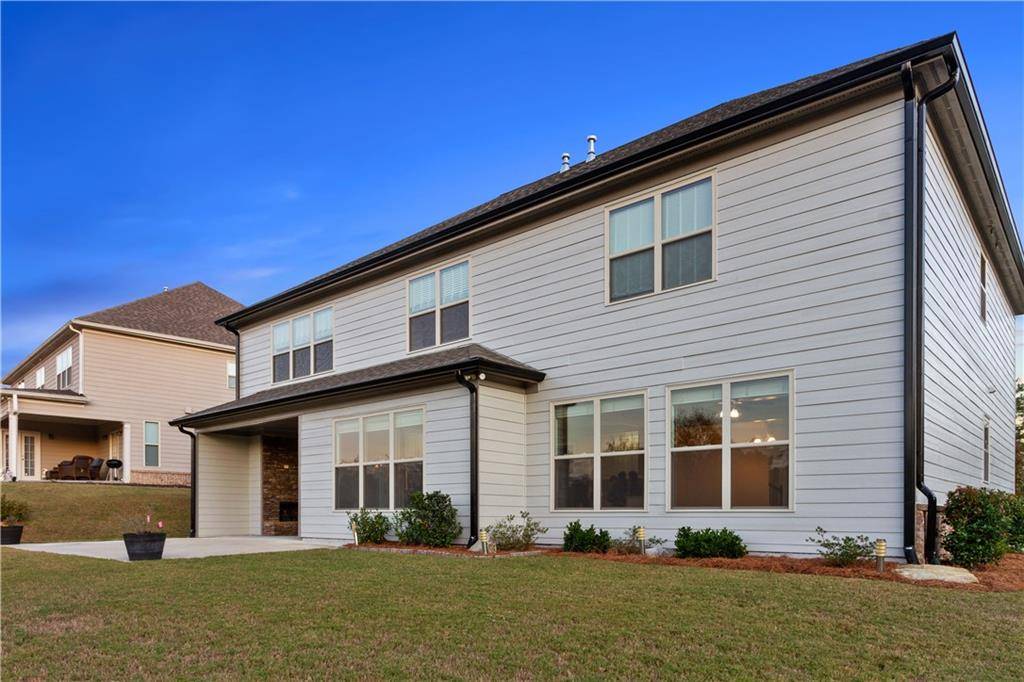$465,000
$465,000
For more information regarding the value of a property, please contact us for a free consultation.
5 Beds
3.5 Baths
4,258 SqFt
SOLD DATE : 12/12/2019
Key Details
Sold Price $465,000
Property Type Single Family Home
Sub Type Single Family Residence
Listing Status Sold
Purchase Type For Sale
Square Footage 4,258 sqft
Price per Sqft $109
Subdivision Monterey Heights
MLS Listing ID 6636196
Sold Date 12/12/19
Style Traditional
Bedrooms 5
Full Baths 3
Half Baths 1
HOA Fees $41/ann
Year Built 2016
Annual Tax Amount $4,813
Tax Year 2018
Lot Size 0.460 Acres
Property Sub-Type Single Family Residence
Source FMLS API
Property Description
Prestine! 5 BR 3 1/2 BA home in Monterey Heights. Home has sep. form. liv & dining rm. Large gourmet eat-in kit. w/sink & island combo, bf area, granite counter tops and beaut. white cabinets. This open flr plan home also feat. a grt/fam rm w/ f/p & bk shelves attached. Enjoy the mast BR suite that incl. the mast. titled BA w/double vanities, garden tub, and sep. shower that leads to a massive walk in closet. You can also step outside and relax while in front of the cozy f/p located on back patio and huge back yard. Home incl. 3 additional BR & 2 1/2 additional BA.
Location
State GA
County Cobb
Rooms
Other Rooms None
Basement None
Dining Room Separate Dining Room
Kitchen Pantry
Interior
Interior Features High Ceilings 9 ft Lower, High Ceilings 9 ft Main, Bookcases, Double Vanity, Other, Walk-In Closet(s)
Heating Central, Electric, Natural Gas
Cooling Central Air
Flooring Hardwood
Fireplaces Number 2
Fireplaces Type Gas Log, Living Room
Equipment None
Laundry In Hall
Exterior
Exterior Feature Other
Parking Features Attached, Garage Door Opener, Driveway, Garage, Kitchen Level, Level Driveway, Garage Faces Side
Garage Spaces 3.0
Fence None
Pool None
Community Features Homeowners Assoc, Park, Restaurant, Sidewalks, Street Lights, Near Schools
Utilities Available Cable Available, Electricity Available, Phone Available
Waterfront Description None
View Y/N Yes
View Other
Roof Type Other
Building
Lot Description Cul-De-Sac, Landscaped, Level
Story Two
Sewer Public Sewer
Water Public
Schools
Elementary Schools Dowell
Middle Schools Lovinggood
High Schools Hillgrove
Others
Senior Community no
Special Listing Condition None
Read Less Info
Want to know what your home might be worth? Contact us for a FREE valuation!

Our team is ready to help you sell your home for the highest possible price ASAP

Bought with Keller Williams Realty Peachtree Rd.






