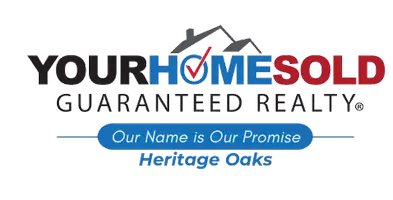1 Bed
1 Bath
743 SqFt
1 Bed
1 Bath
743 SqFt
Key Details
Property Type Condo
Sub Type Condominium
Listing Status Active
Purchase Type For Sale
Square Footage 743 sqft
Price per Sqft $356
Subdivision Twelve Centennial Park
MLS Listing ID 7617483
Style Contemporary,High Rise (6 or more stories)
Bedrooms 1
Full Baths 1
Construction Status Resale
HOA Fees $363/mo
HOA Y/N Yes
Year Built 2007
Annual Tax Amount $4,421
Tax Year 2024
Lot Size 1,089 Sqft
Acres 0.025
Property Sub-Type Condominium
Source First Multiple Listing Service
Property Description
Location
State GA
County Fulton
Area Twelve Centennial Park
Lake Name None
Rooms
Bedroom Description Oversized Master
Other Rooms None
Basement None
Main Level Bedrooms 1
Dining Room Other
Kitchen Cabinets Stain, Kitchen Island, Solid Surface Counters
Interior
Interior Features Entrance Foyer 2 Story, High Ceilings 10 ft Main, Walk-In Closet(s)
Heating Central, Electric
Cooling Ceiling Fan(s), Central Air, Electric
Flooring Ceramic Tile, Hardwood
Fireplaces Type None
Equipment None
Window Features Storm Shutters
Appliance Dishwasher, Disposal, Electric Range, Electric Water Heater, Microwave, Refrigerator, Washer
Laundry Laundry Closet
Exterior
Exterior Feature Balcony, Courtyard
Parking Features Assigned, Attached, Deeded, Garage, Valet, Varies by Unit
Garage Spaces 1.0
Fence None
Pool Tile
Community Features Business Center, Clubhouse, Concierge, Fitness Center, Gated, Meeting Room, Near Beltline, Pool, Homeowners Assoc, Near Public Transport, Near Trails/Greenway, Near Schools
Utilities Available Cable Available, Electricity Available, Phone Available, Sewer Available, Water Available
Waterfront Description None
View Y/N Yes
View City
Roof Type Composition
Street Surface Asphalt
Accessibility None
Handicap Access None
Porch None
Total Parking Spaces 1
Private Pool false
Building
Lot Description Other
Story One
Foundation Concrete Perimeter
Sewer Public Sewer
Water Public
Architectural Style Contemporary, High Rise (6 or more stories)
Level or Stories One
Structure Type Block,Concrete,Cement Siding
Construction Status Resale
Schools
Elementary Schools Centennial Place
Middle Schools David T Howard
High Schools Midtown
Others
HOA Fee Include Maintenance Grounds,Swim,Door person,Maintenance Structure,Receptionist,Reserve Fund,Security,Trash
Senior Community no
Restrictions true
Tax ID 14 007900133766
Ownership Condominium
Acceptable Financing Cash, Conventional, FHA, VA Loan
Listing Terms Cash, Conventional, FHA, VA Loan
Financing yes
Virtual Tour https://www.zillow.com/view-imx/dca91fe2-4e1a-442a-aa52-b73c59d02fdd?setAttribution=mls&wl=true&initialViewType=pano&utm_source=dashboard







